Studio Bates Rai
Unit B30, Bridge Farm
Barcombe Mills Road
Lewes BN8 5BX
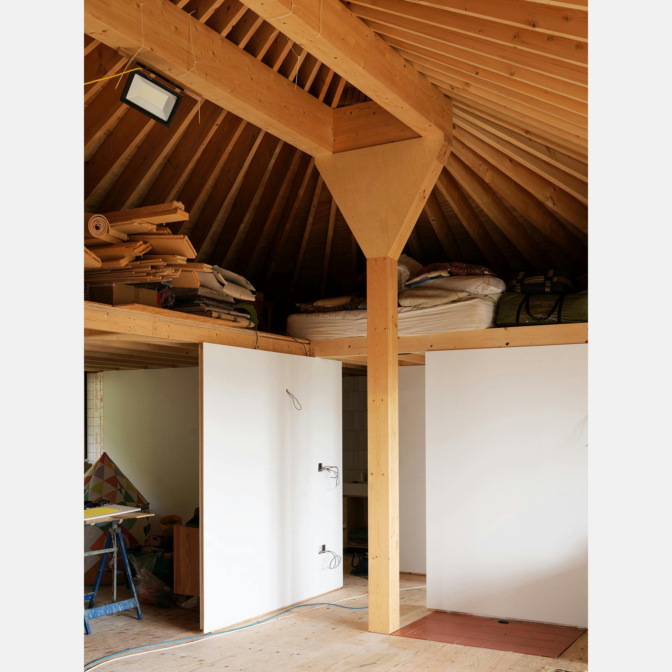
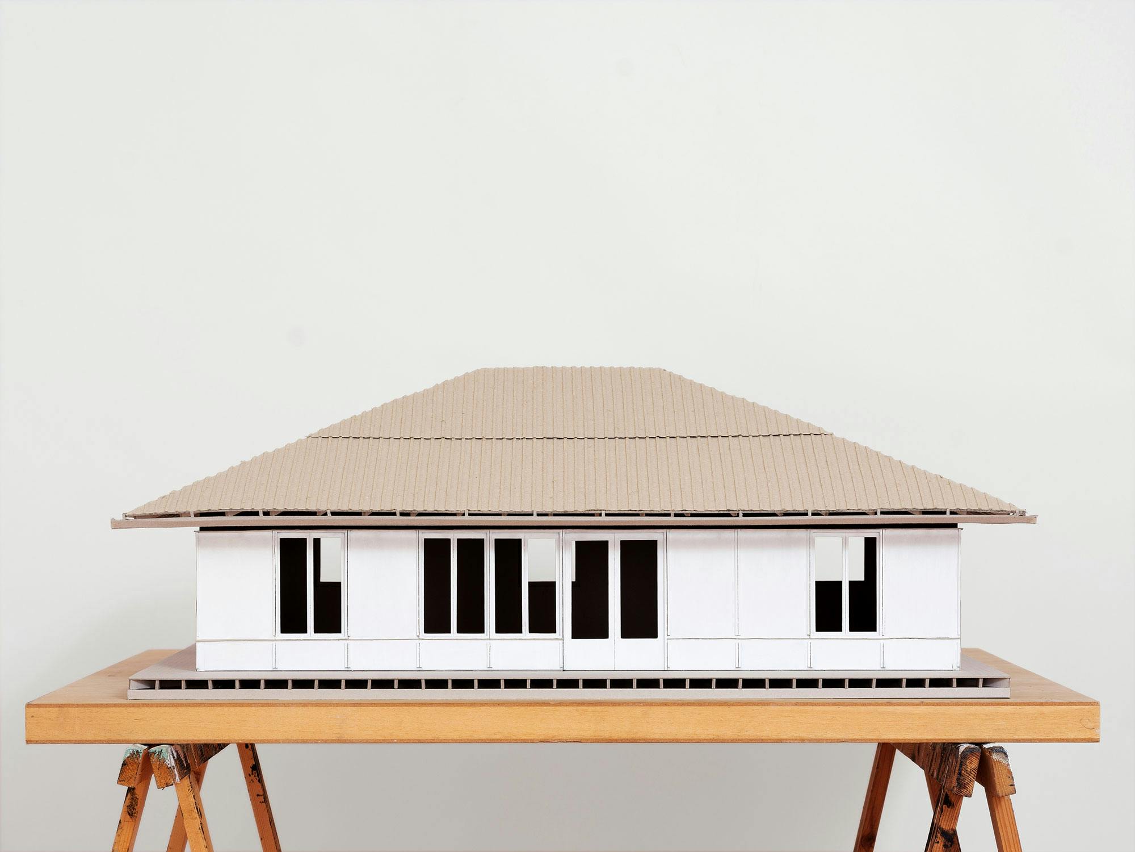
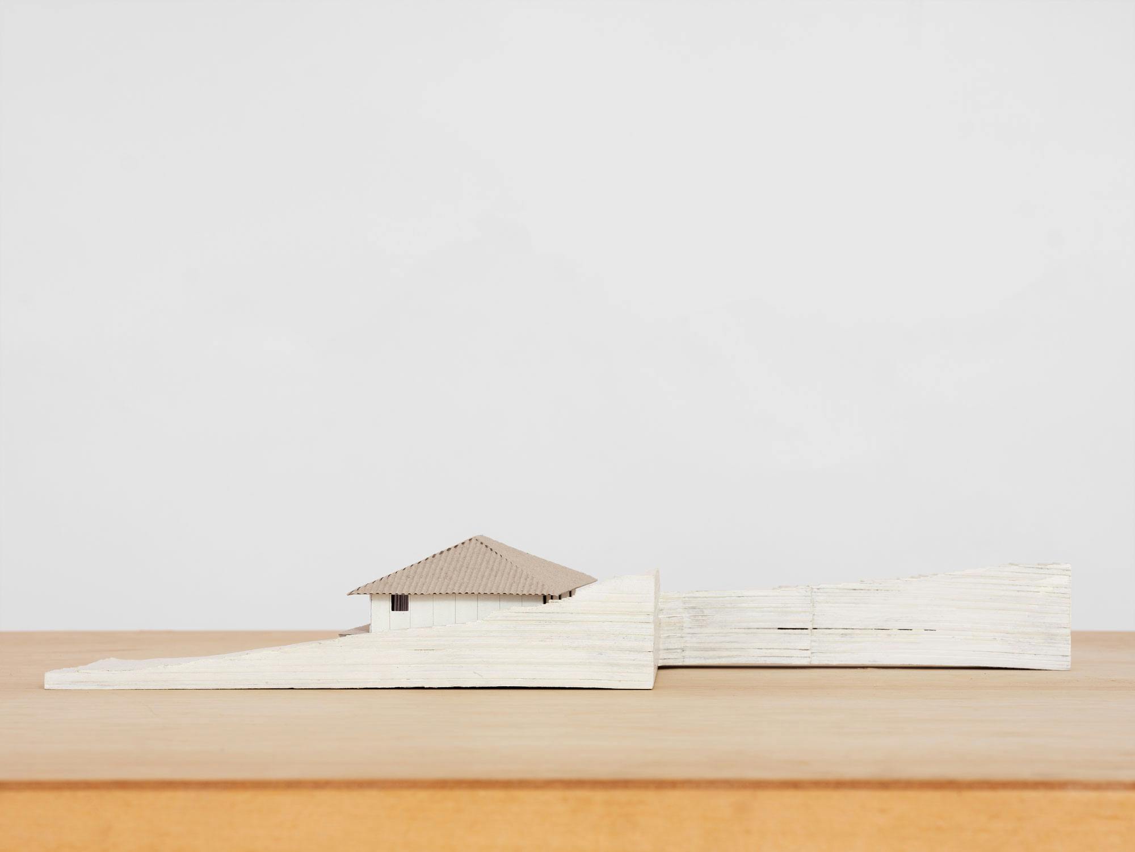
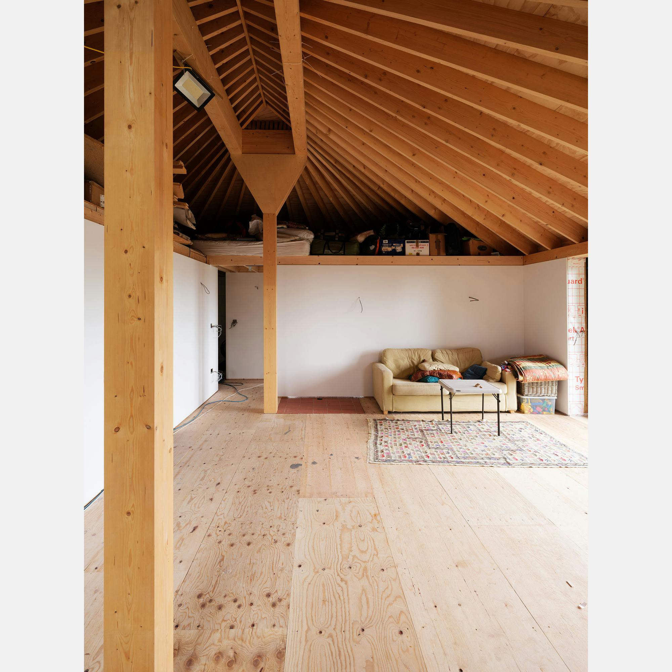
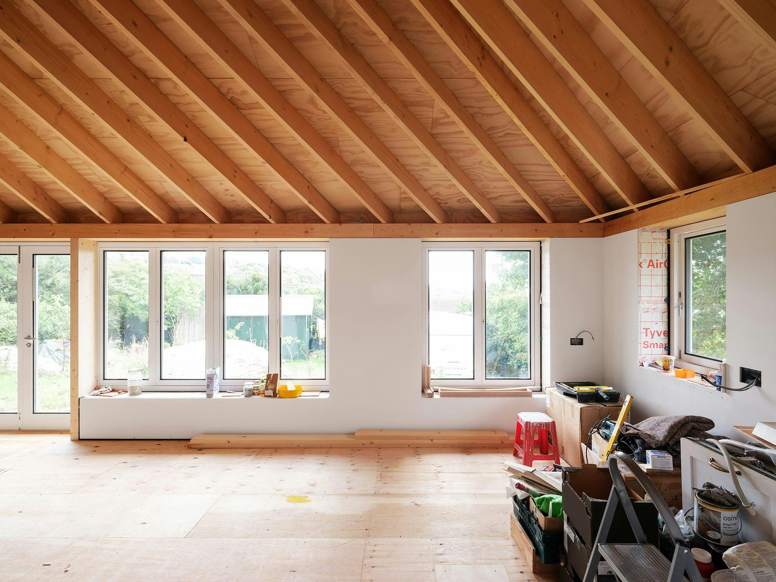
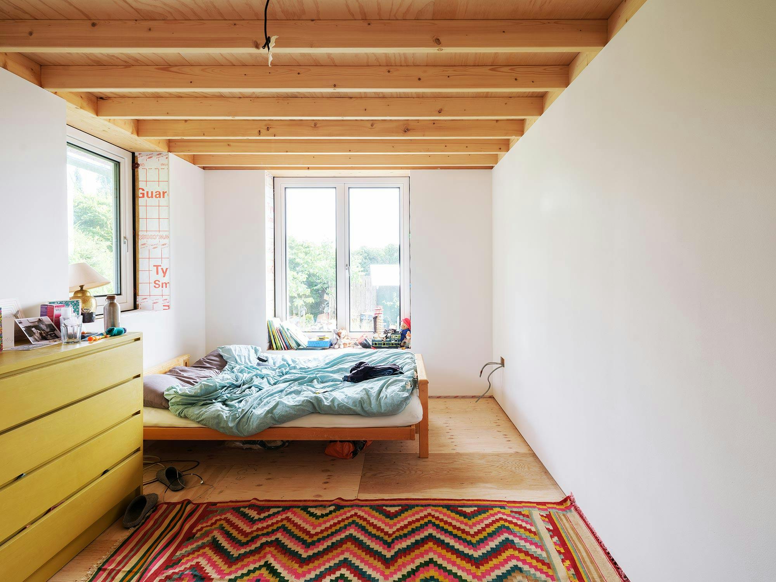
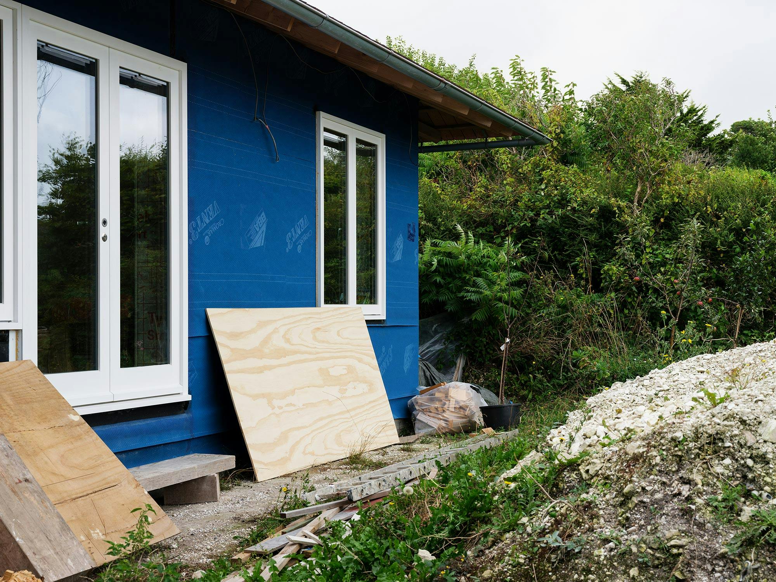
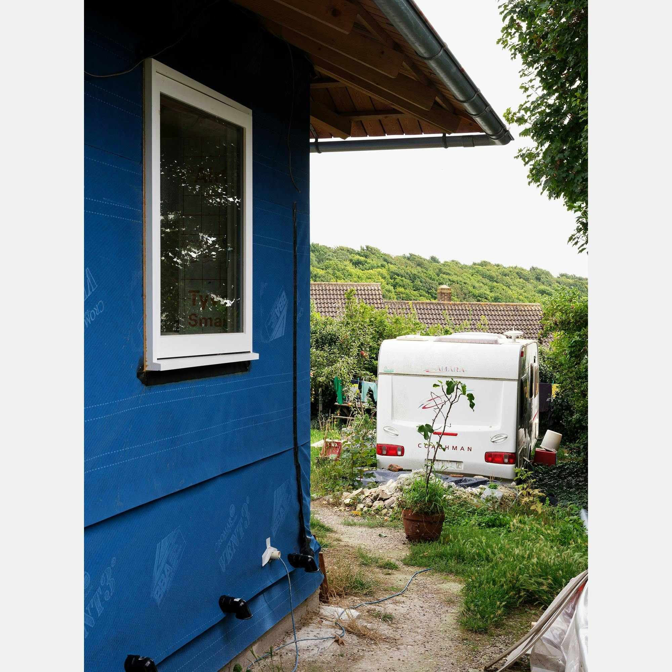
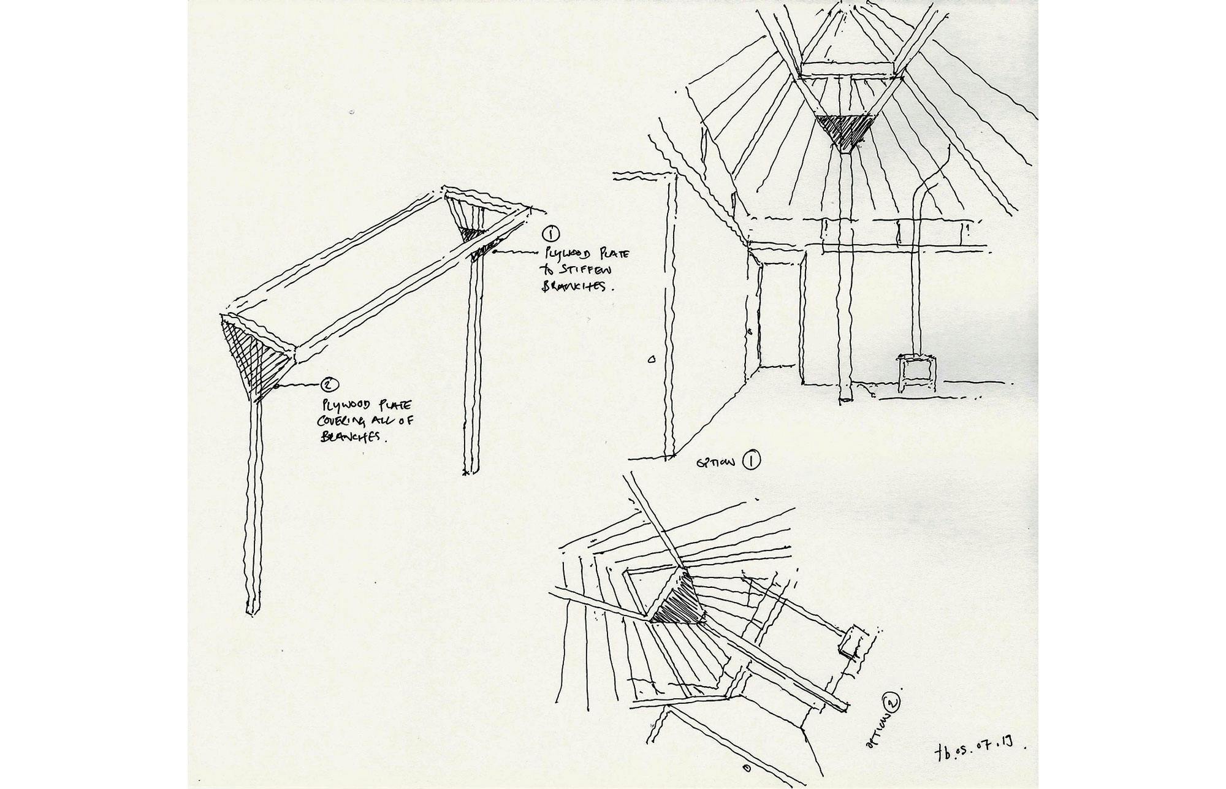
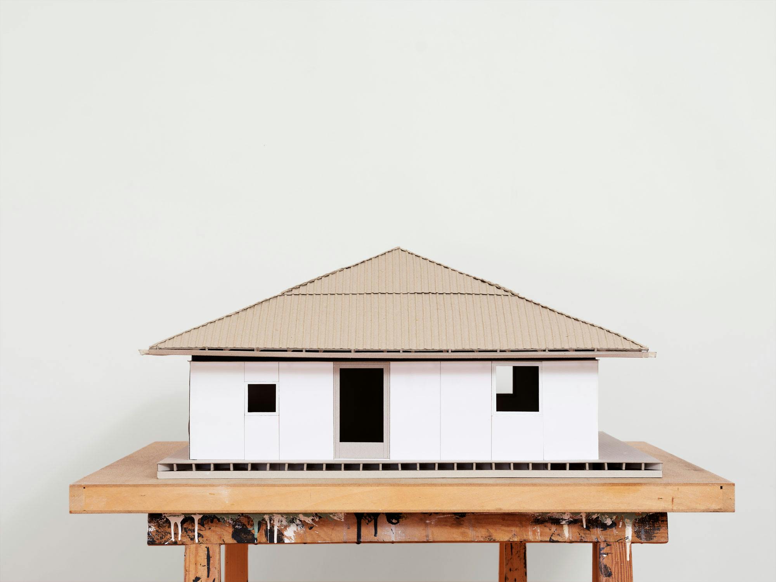
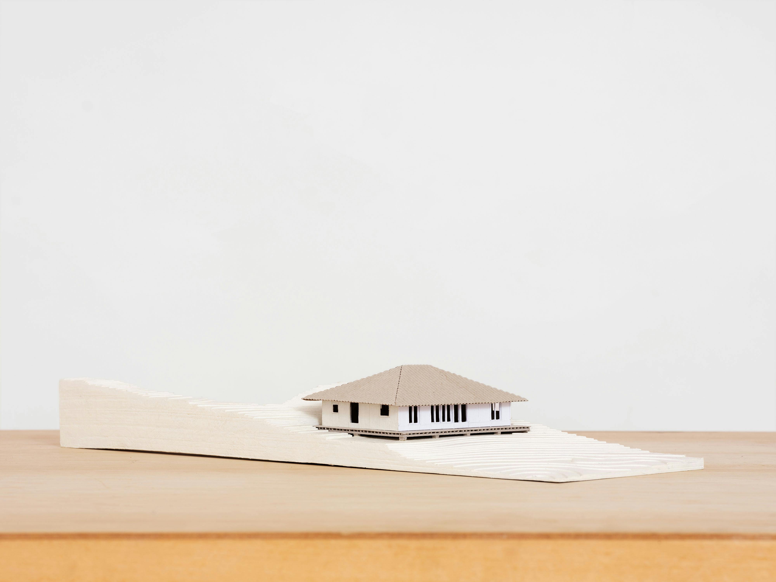
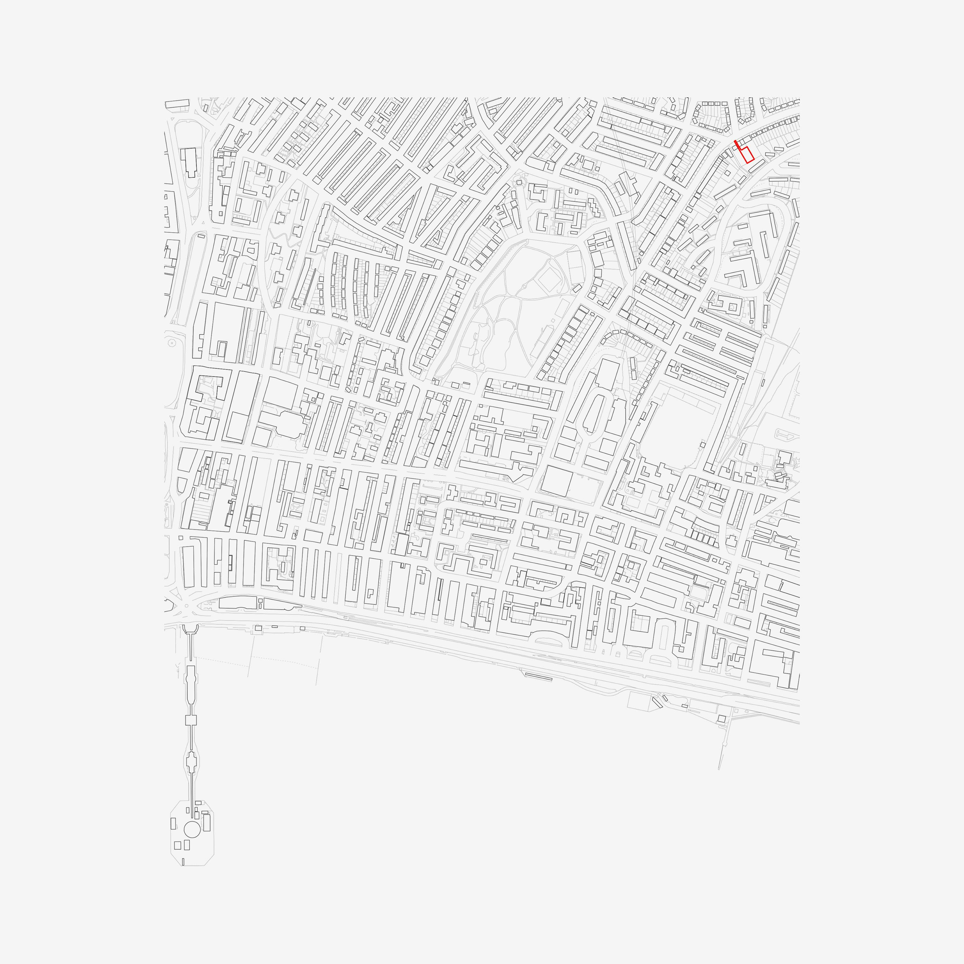
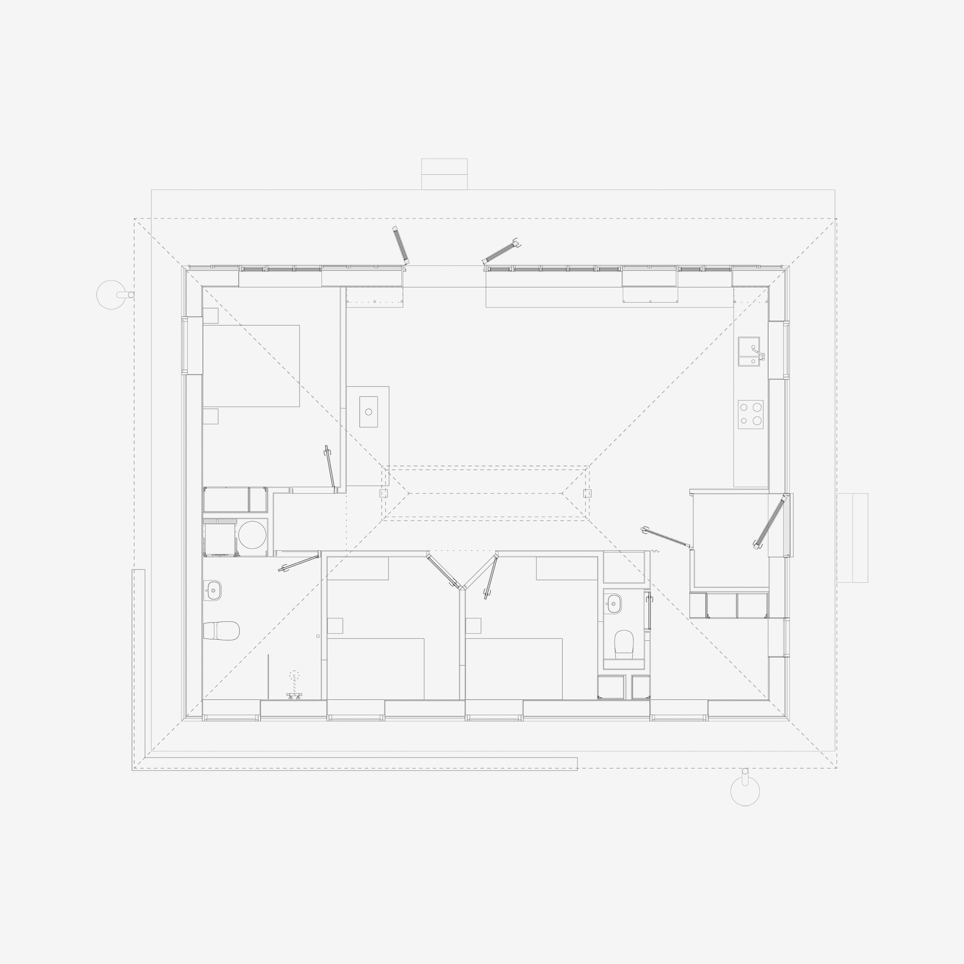
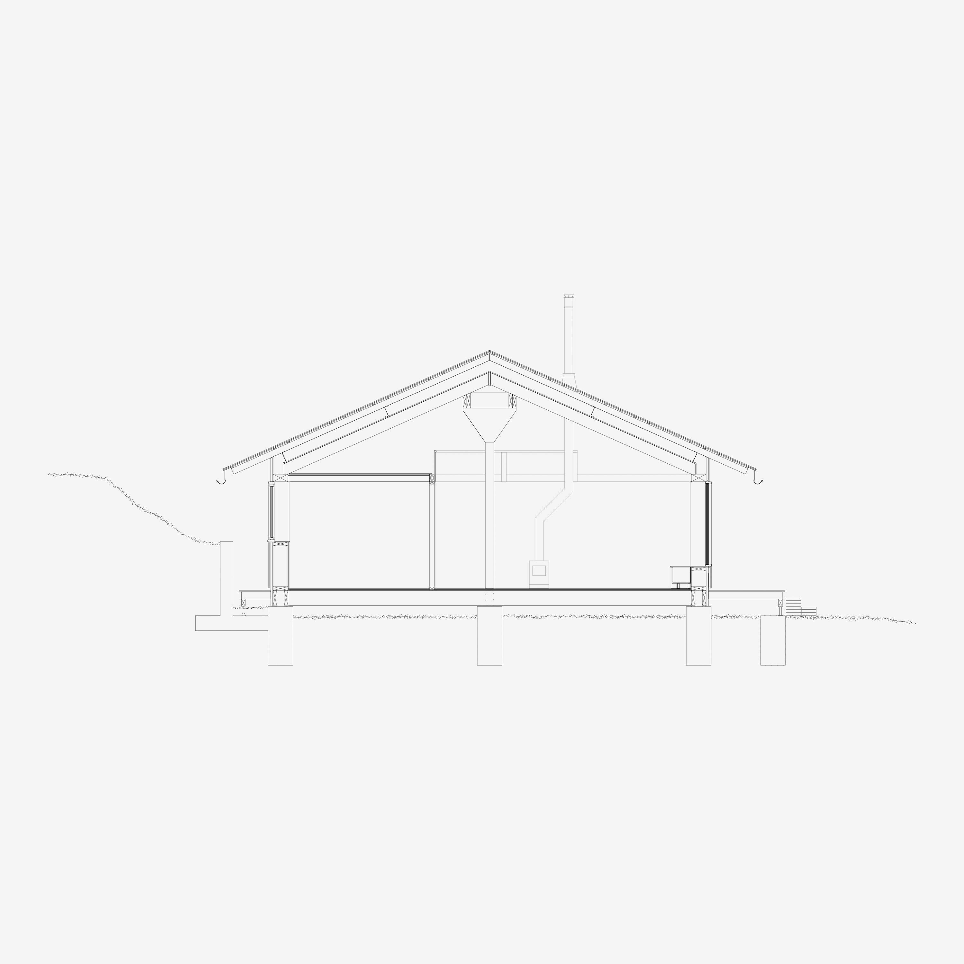
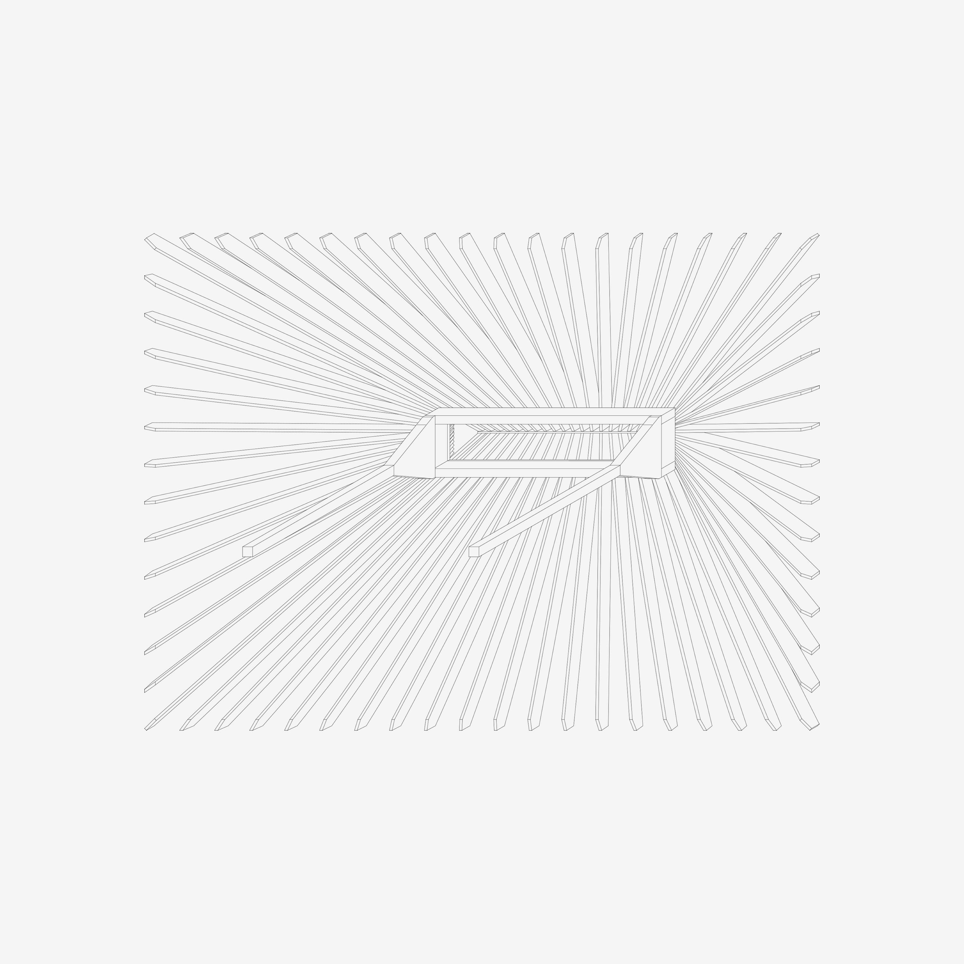
Wooden House is a low-energy, self-build home for a family in Brighton. The single-storey building is located at the top of a steep site and is orientated towards the garden and coastline beyond.
The bedrooms and ancillary spaces are extremely compact, prioritising a generous living room and kitchen that open onto the timber engawa and garden.
The hipped roof is lined with lapped larch planks, forming a large overhang to protect the lightweight timber facades and softwood joinery. The fanned timber roof structure is exposed to the interior and is supported on two central ‘paddle’ columns. The columns give a verticality to the space and express the deliberate misalignment between the room arrangements and the structural logic of the building.
Construction: Cab Workshop
Model photos: Max Creasy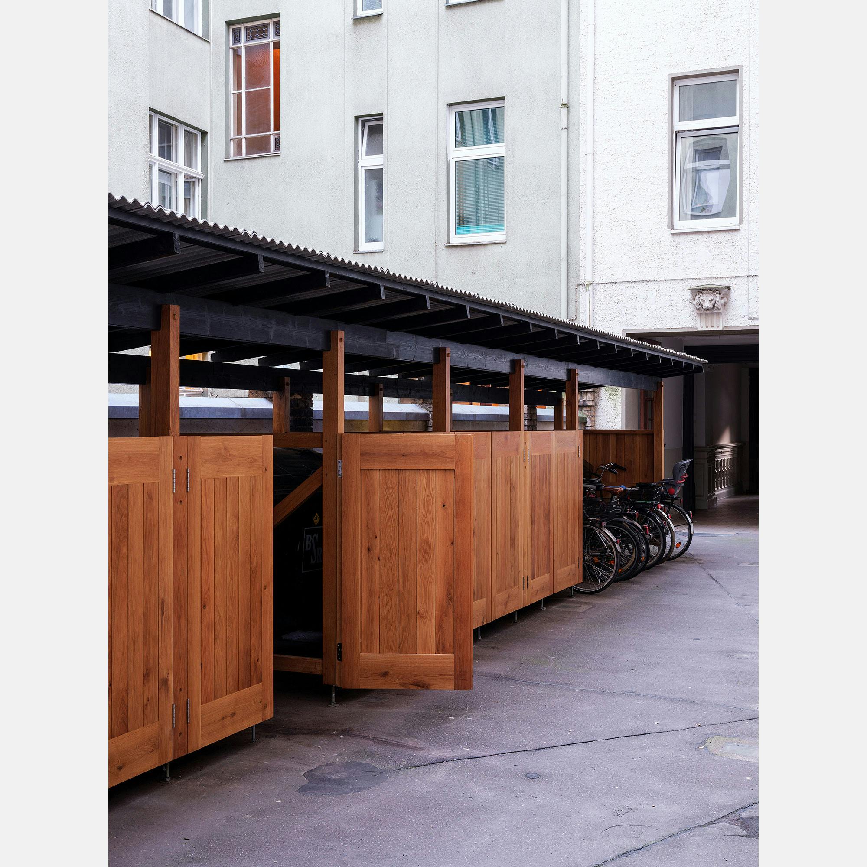
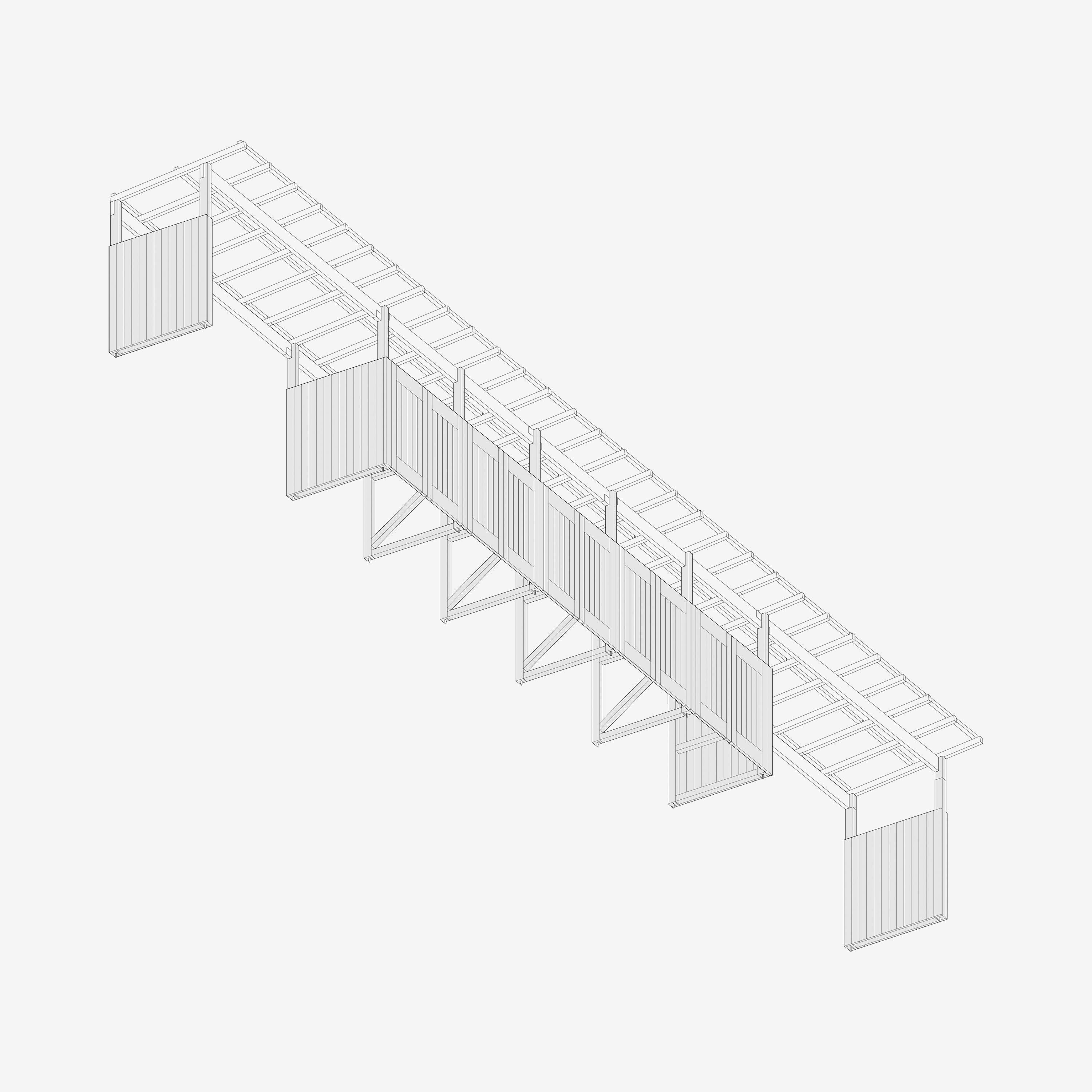
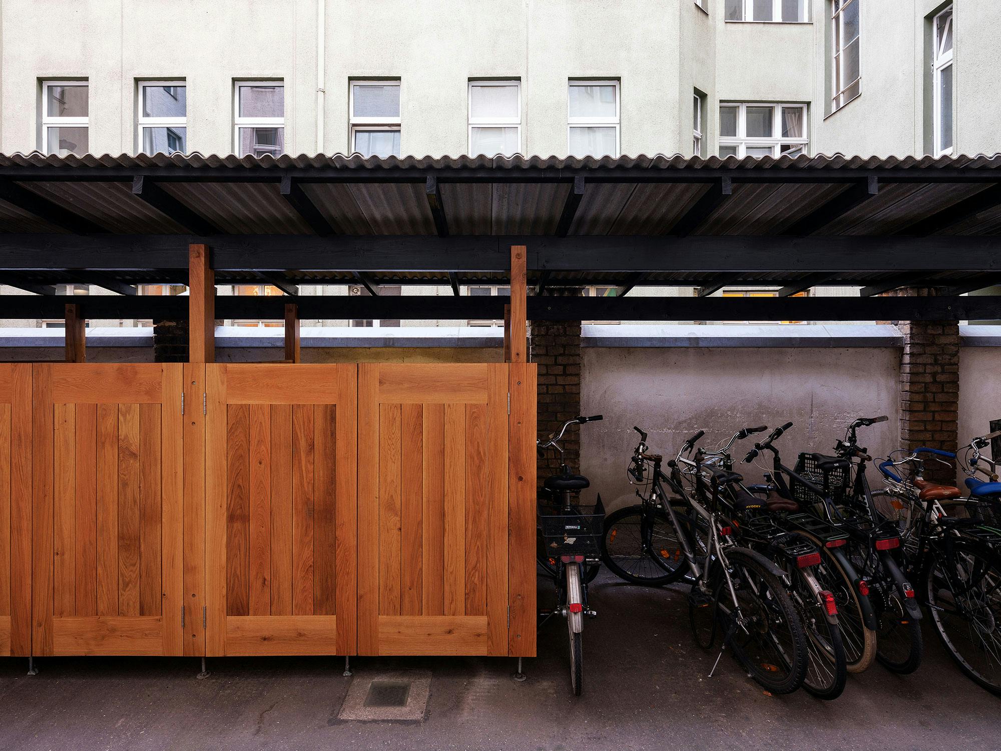
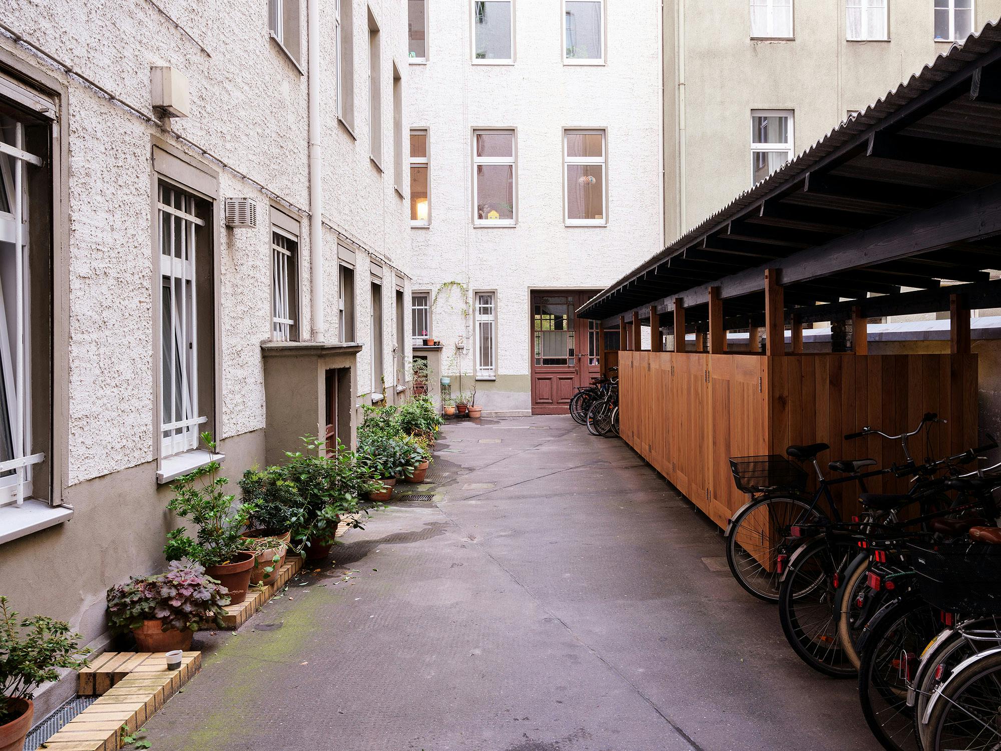
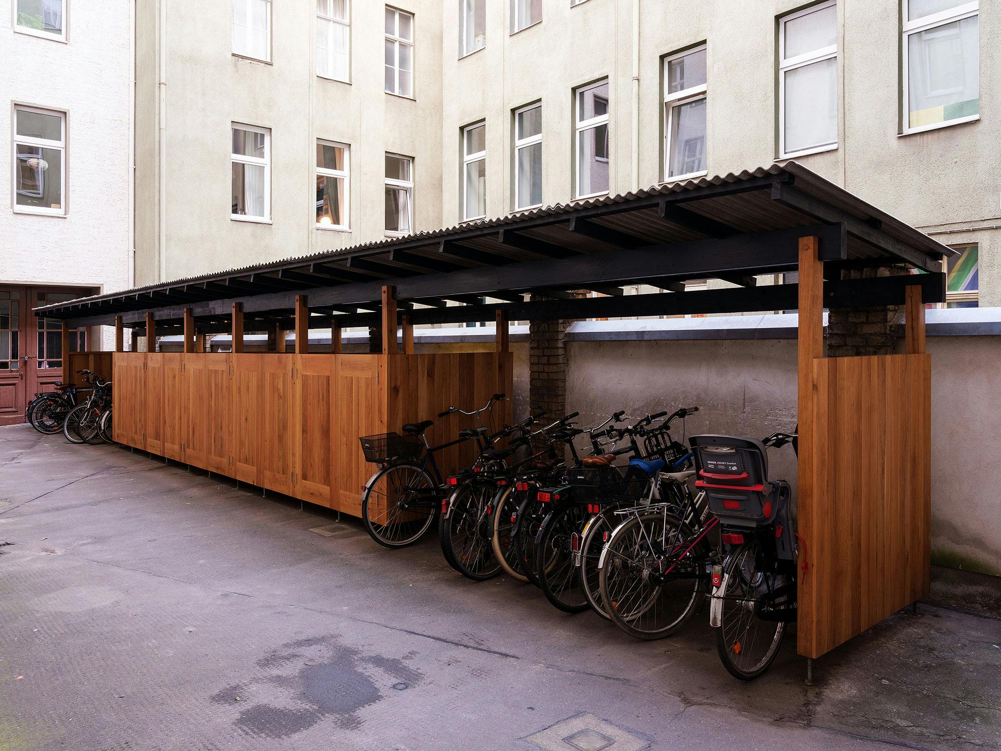
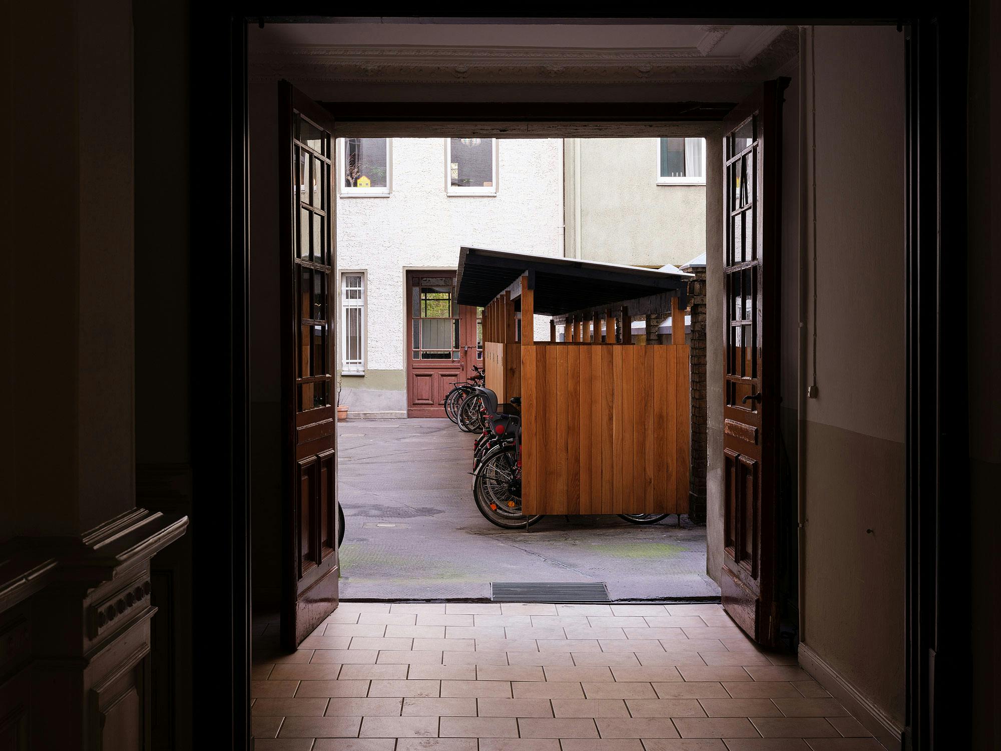
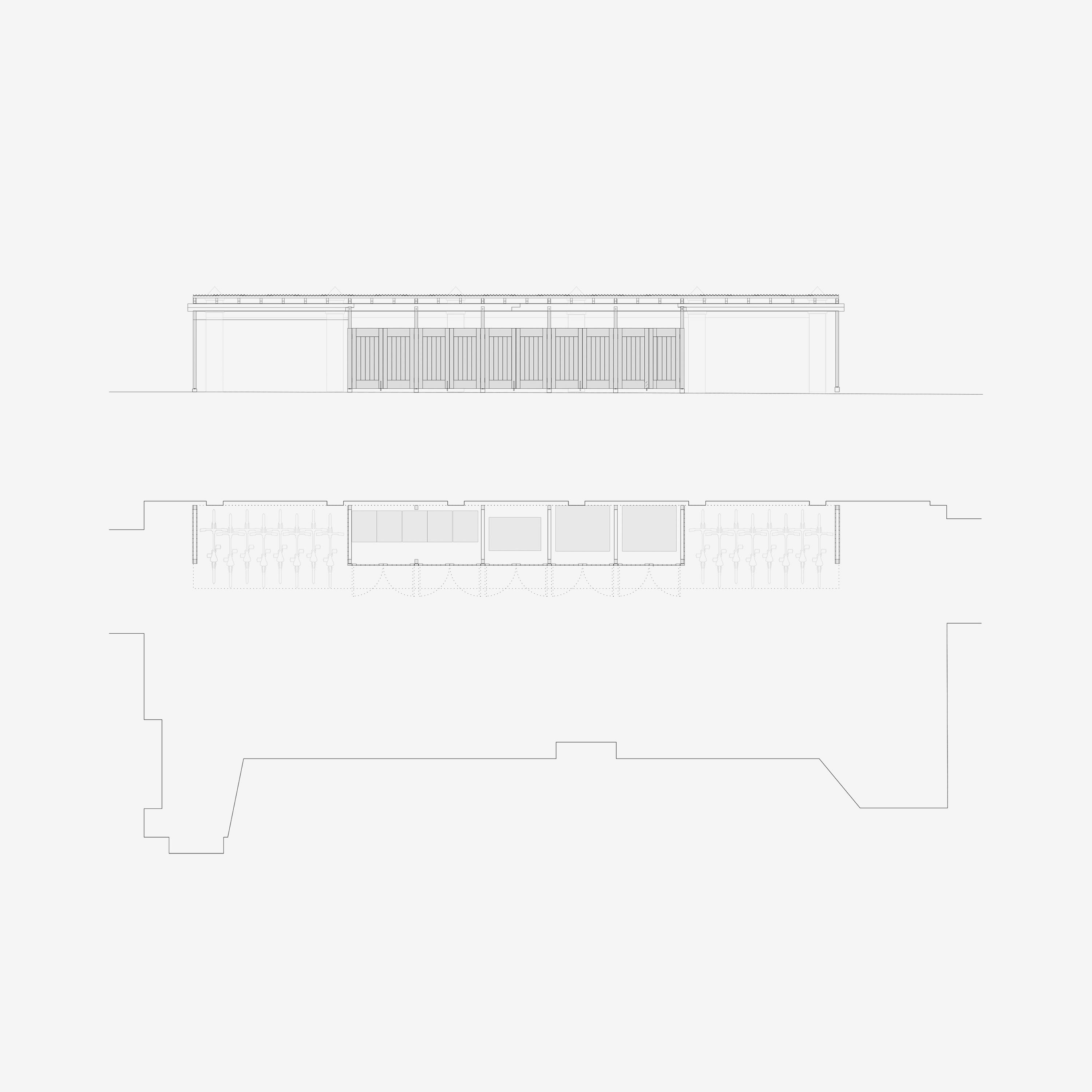
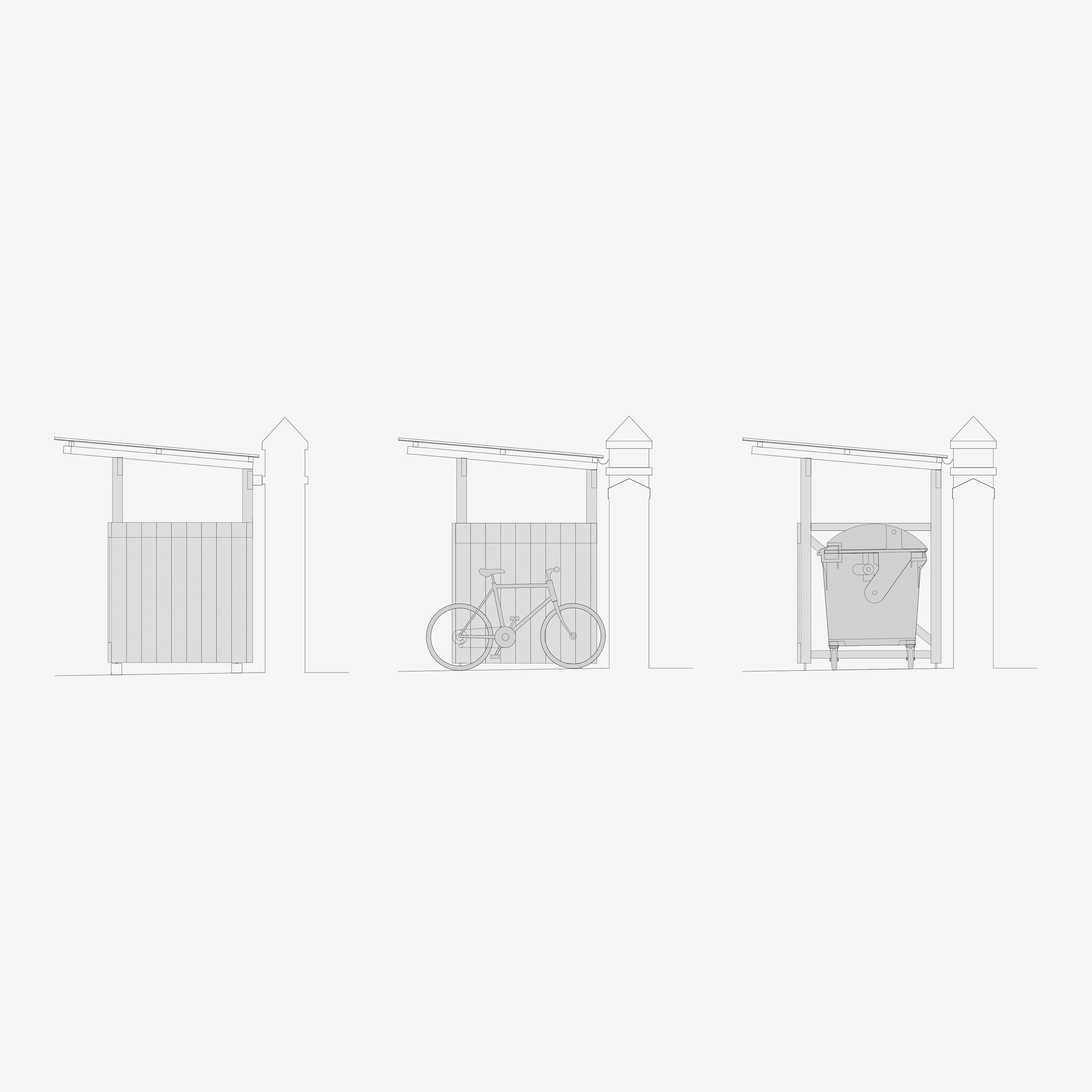
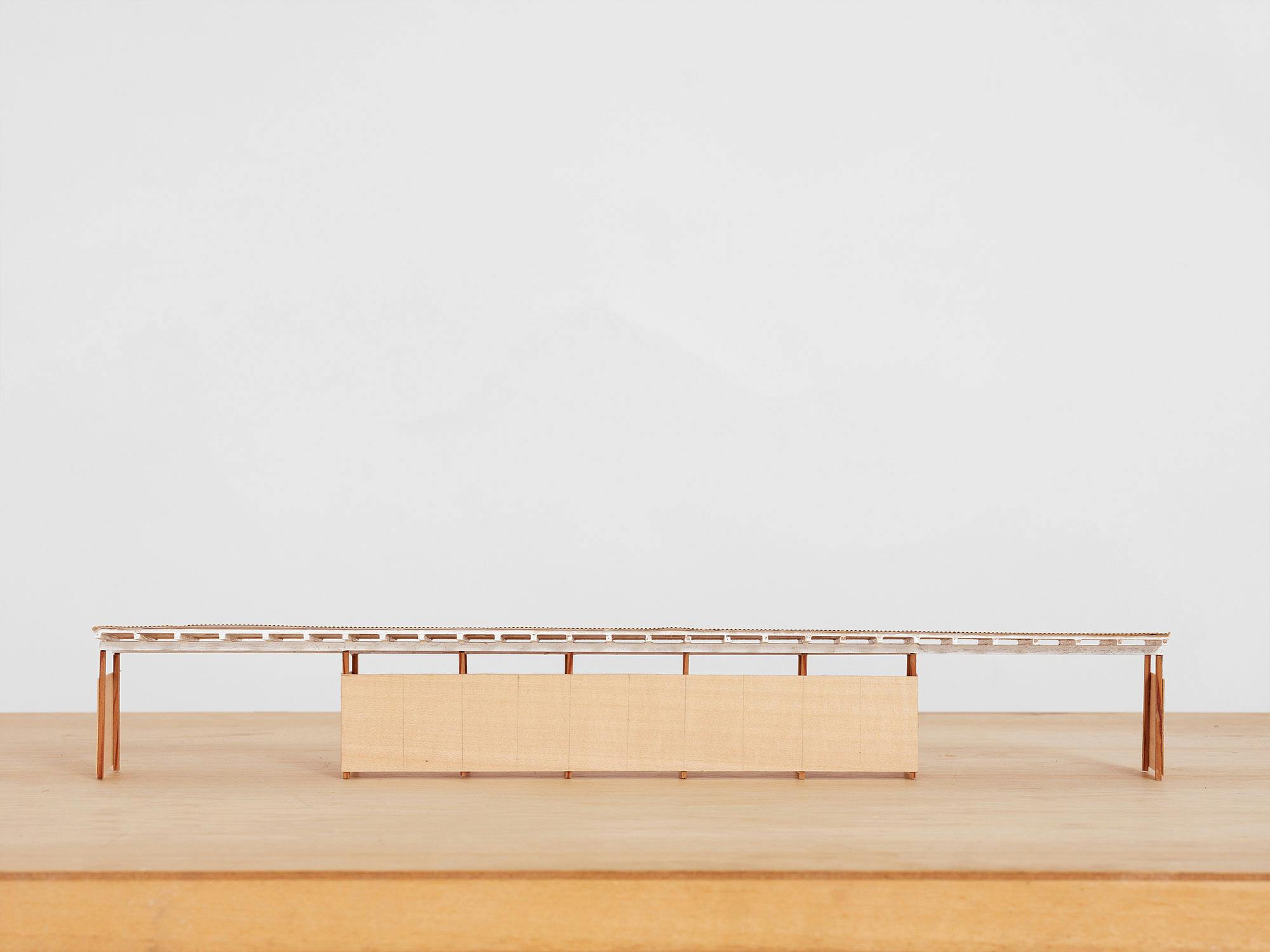
The bicycle and refuse store is located in the central courtyard of an 1870s apartment block in Berlin. The courtyard is the main circulation space between the street and the building at the rear of the courtyard. But like many of the yard spaces found in Berlin, it also has to house the tenant’s bikes and bins.
The store makes sense of this problem, organising the bins and bikes in a long narrow structure that hugs the perimeter wall, leaving the south-west side of the courtyard free for potted plants and circulation between the buildings.
The beams and roof structure are constructed in a relatively low grade spruce and are black painted. The columns and shutter doors are oiled oak, providing a robust base that can withstand high traffic and daily use.
The store was designed and constructed by Studio Bates Rai with help from the house community and architecture students from Kingston University.
Photos: Max Creasy
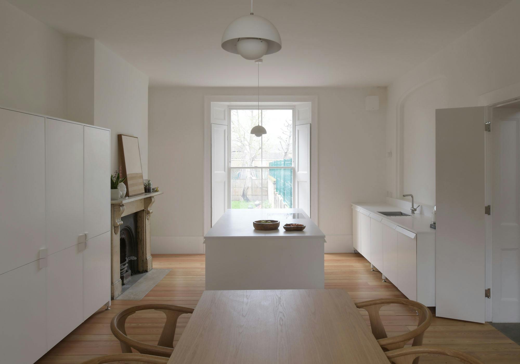
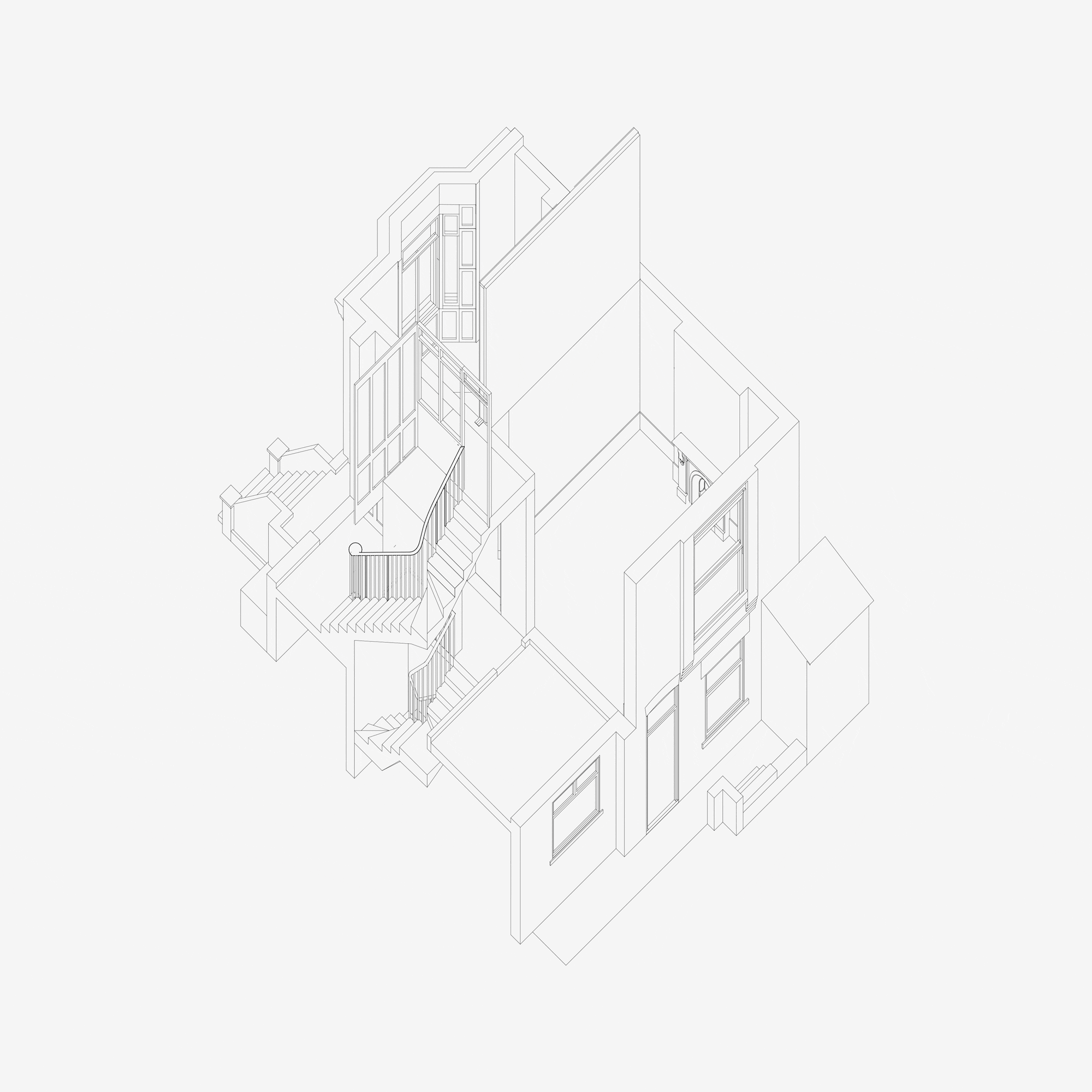
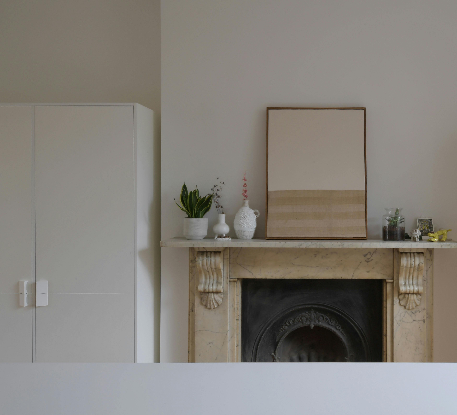
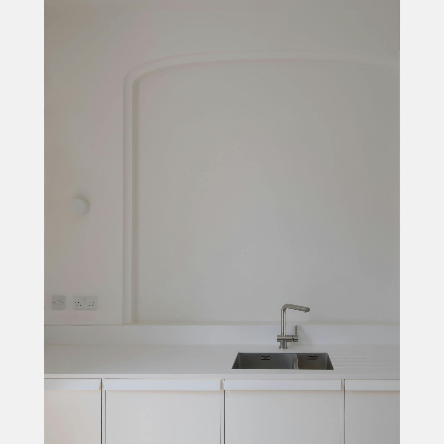
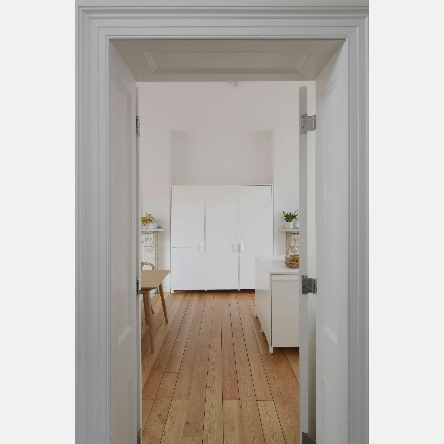
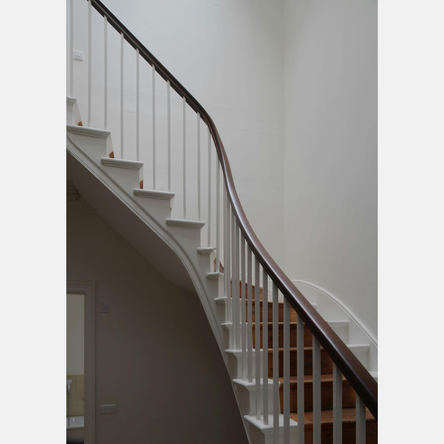
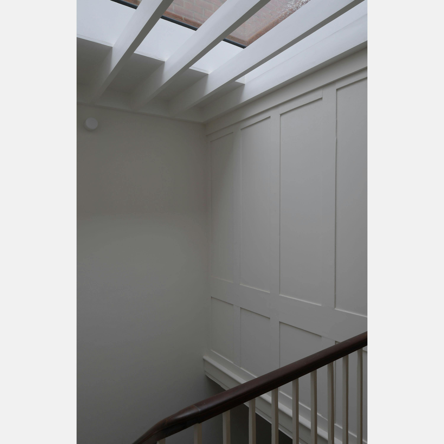
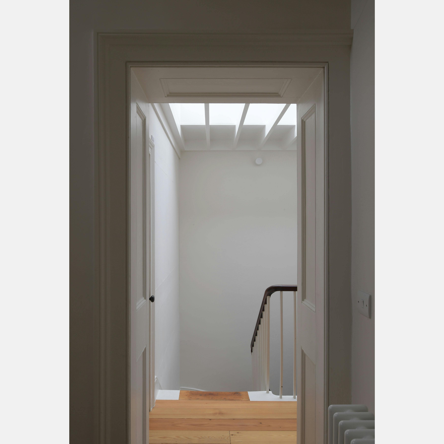
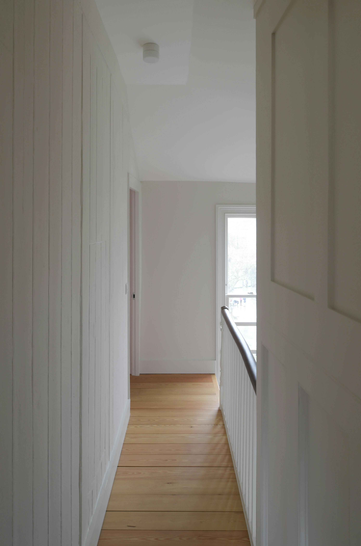
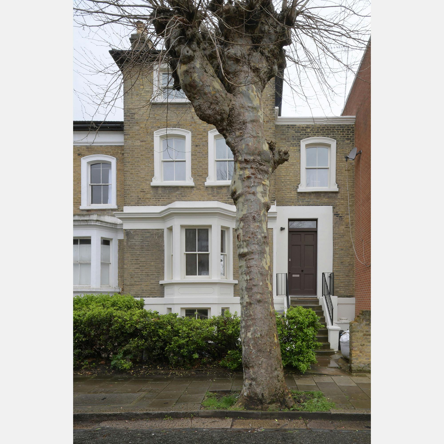
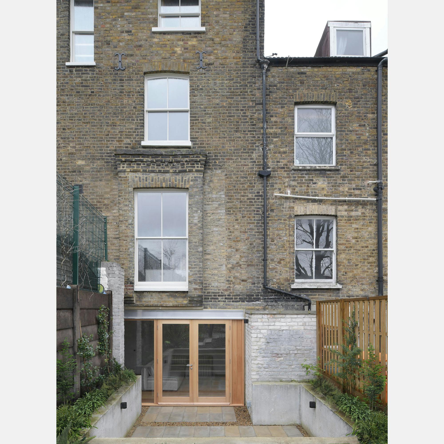
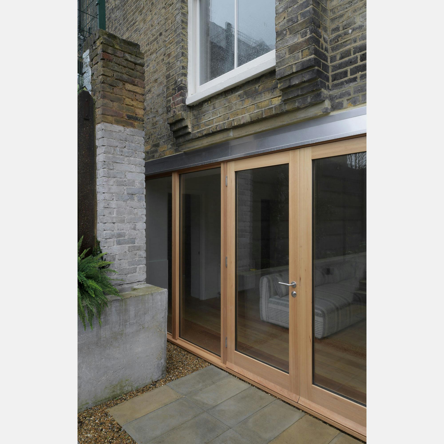
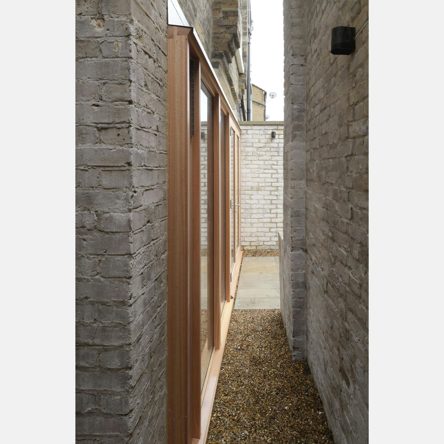
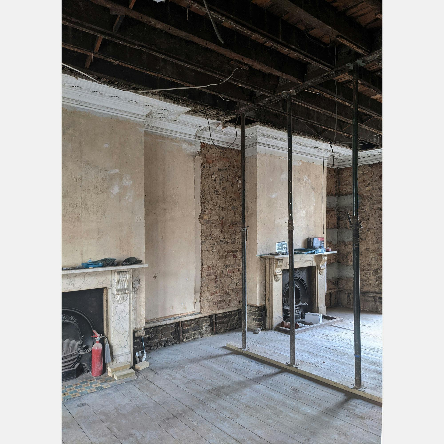
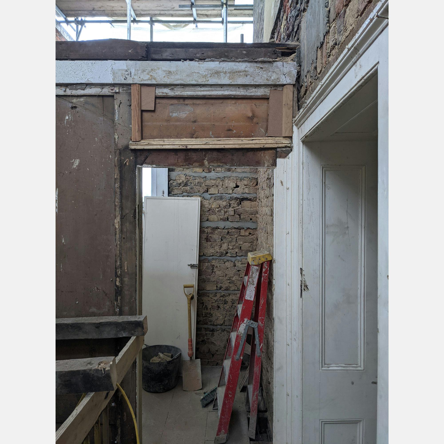
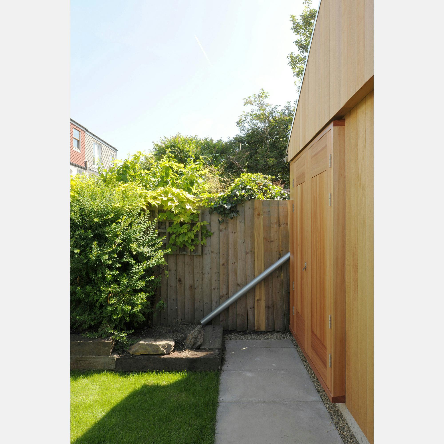
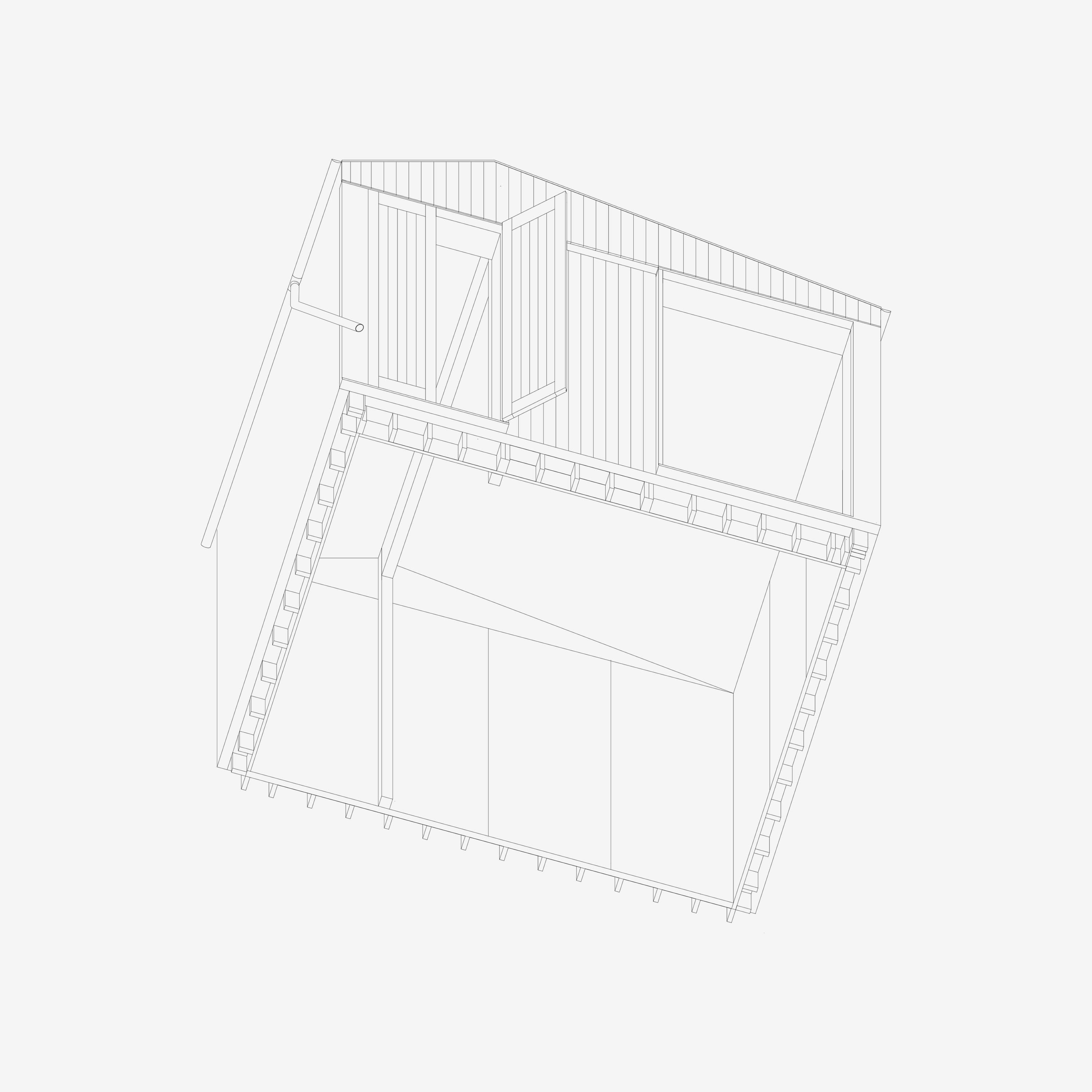
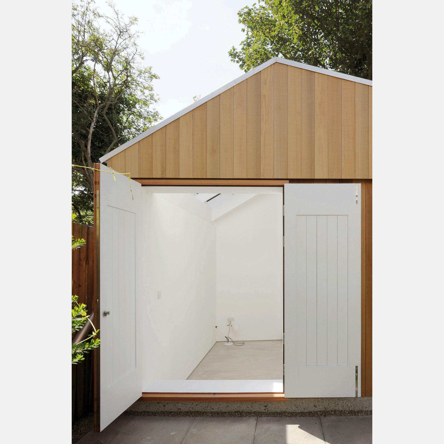
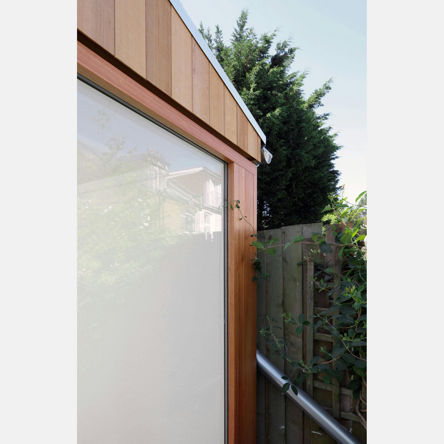
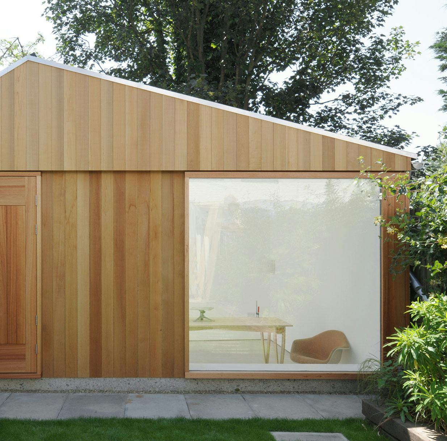
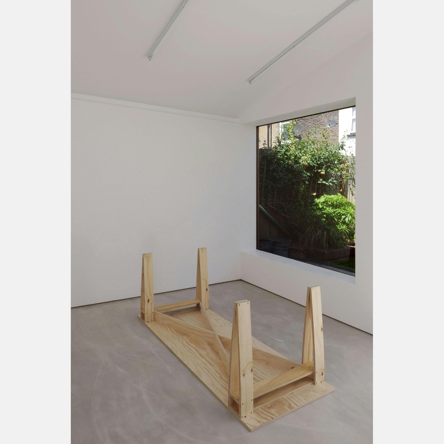
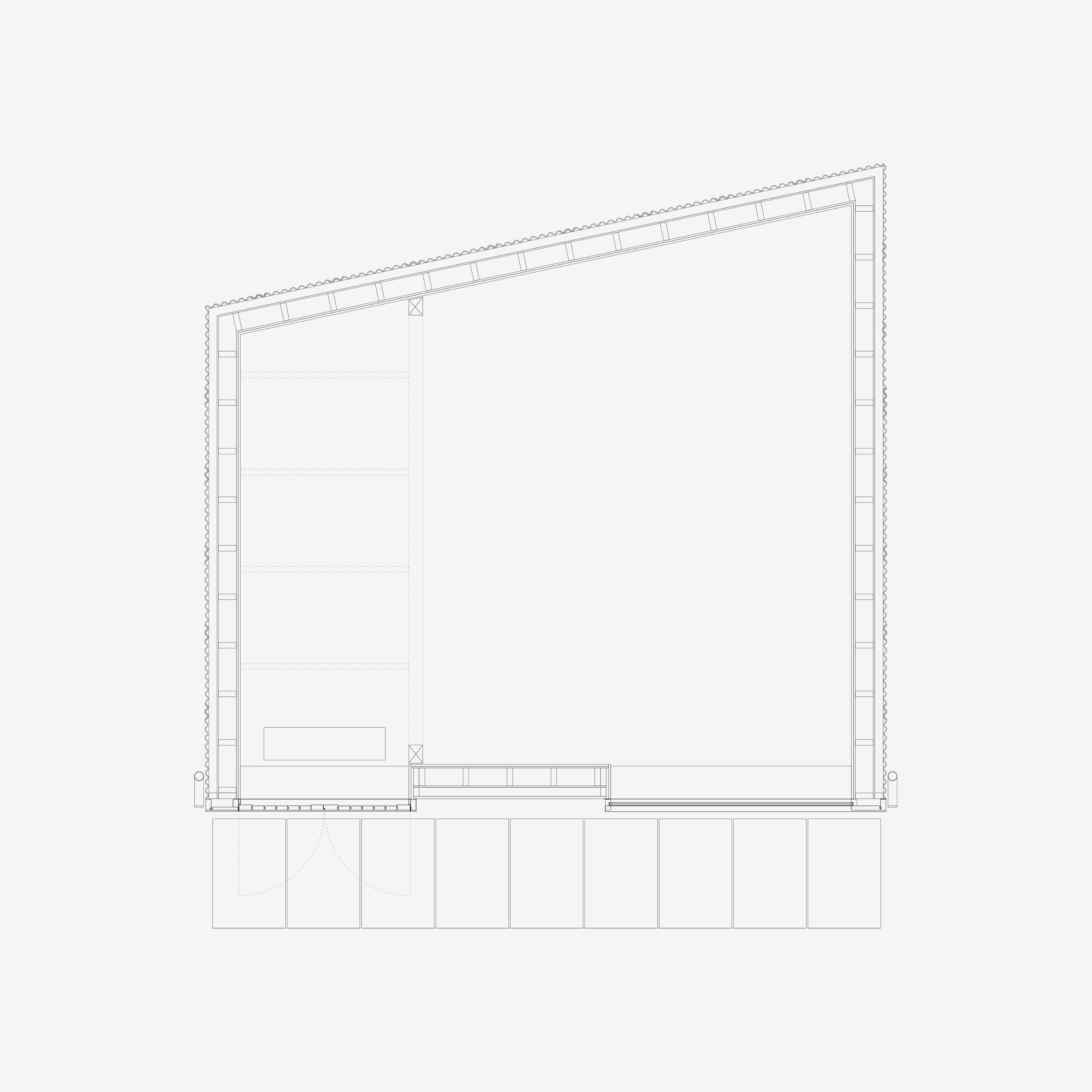
The project provides a studio space for a sculptor in London. The lightweight timber frame structure sits directly on a concrete base that is sunken below ground to maximise the volume of the interior. The space is lit with a large north facing roof light and a picture window offering views to the garden. The garden facade is lined in rough sawn cedar planks with face-fixed red grandis timber doors and windows.
Construction: Cab Workshop
Photos: David Grandorge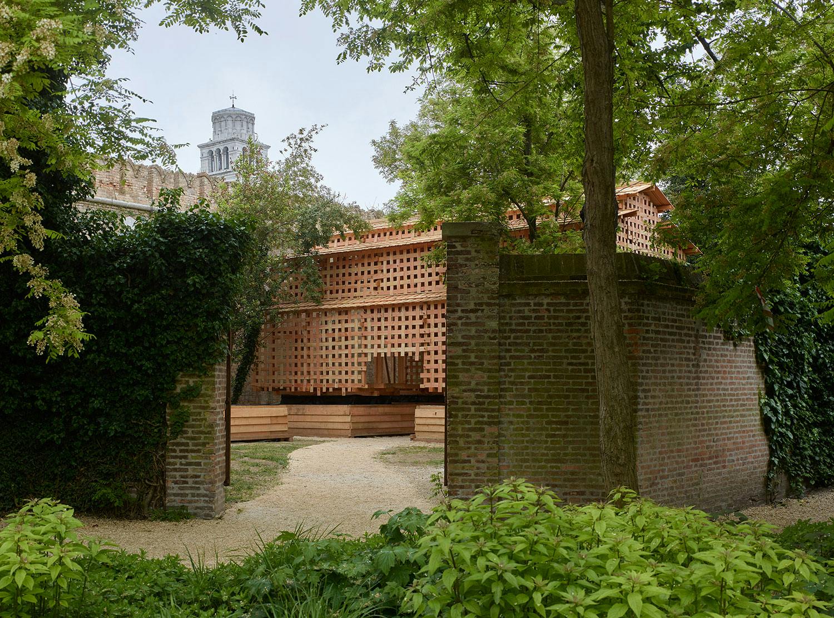
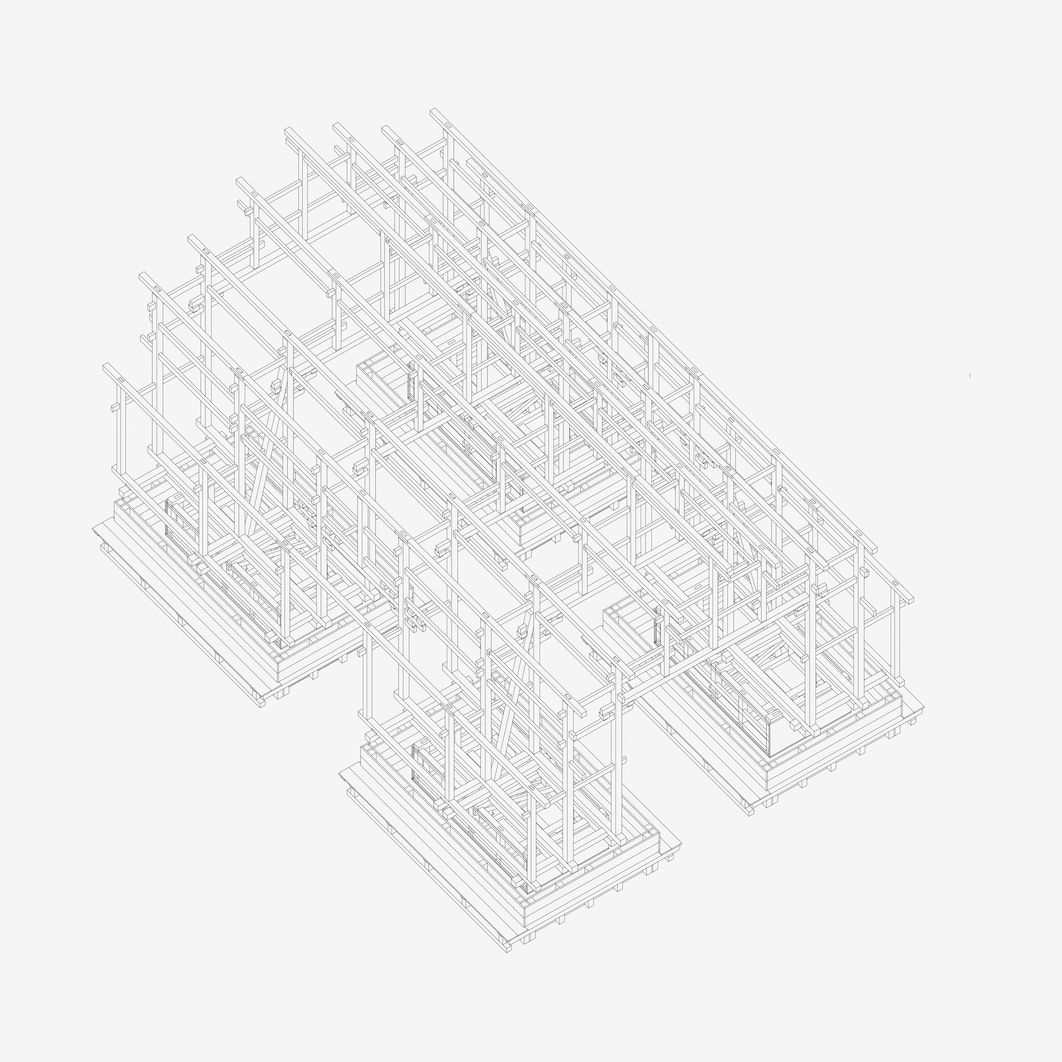
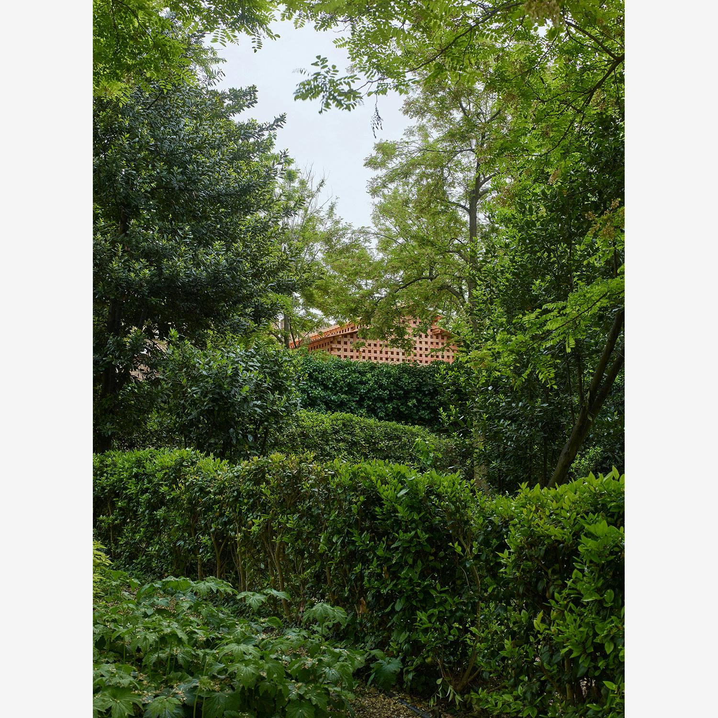
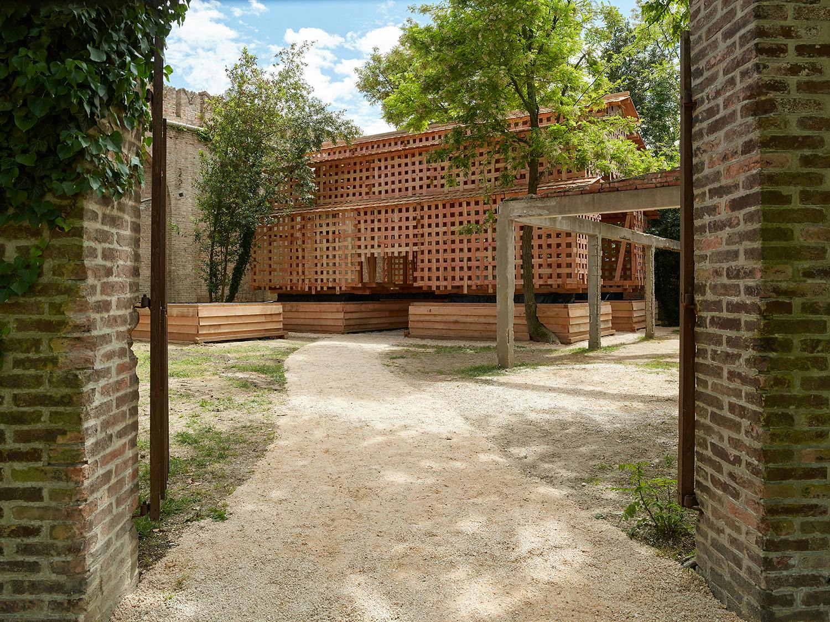
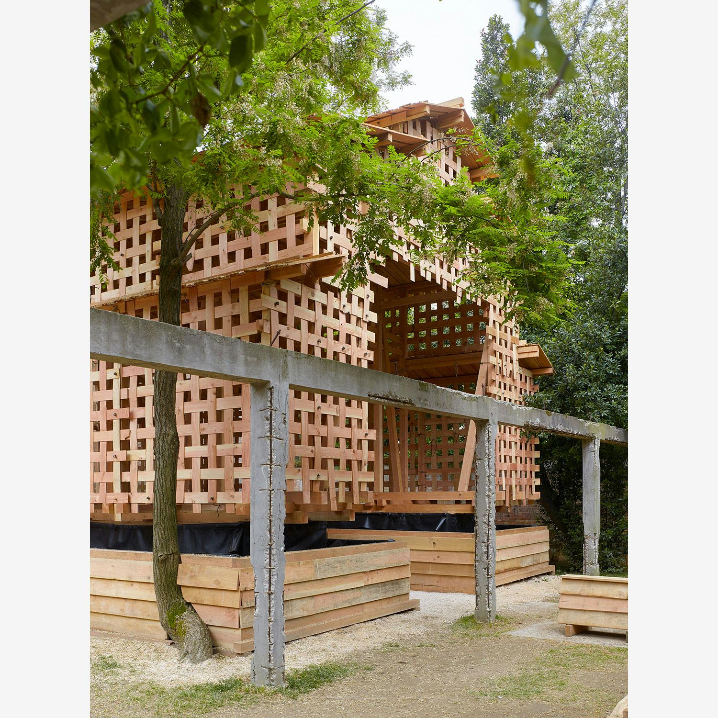
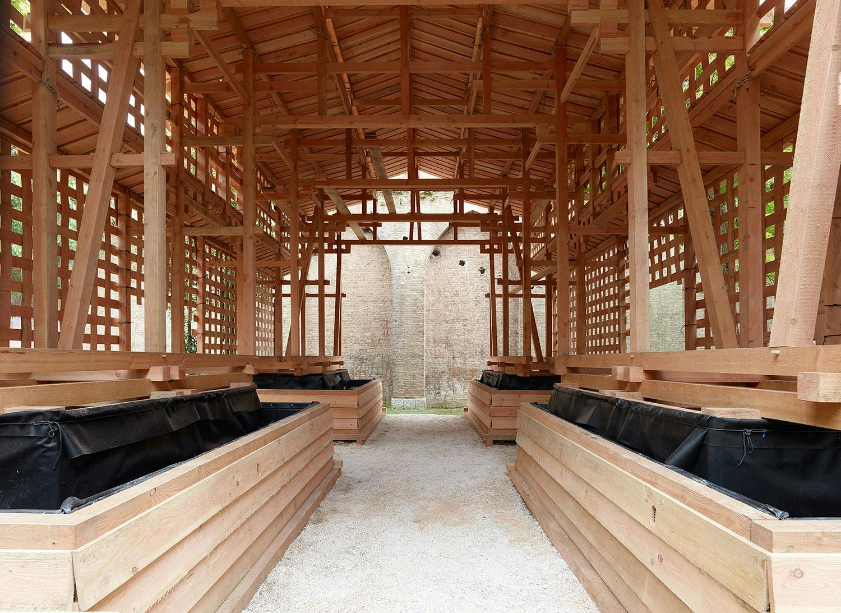
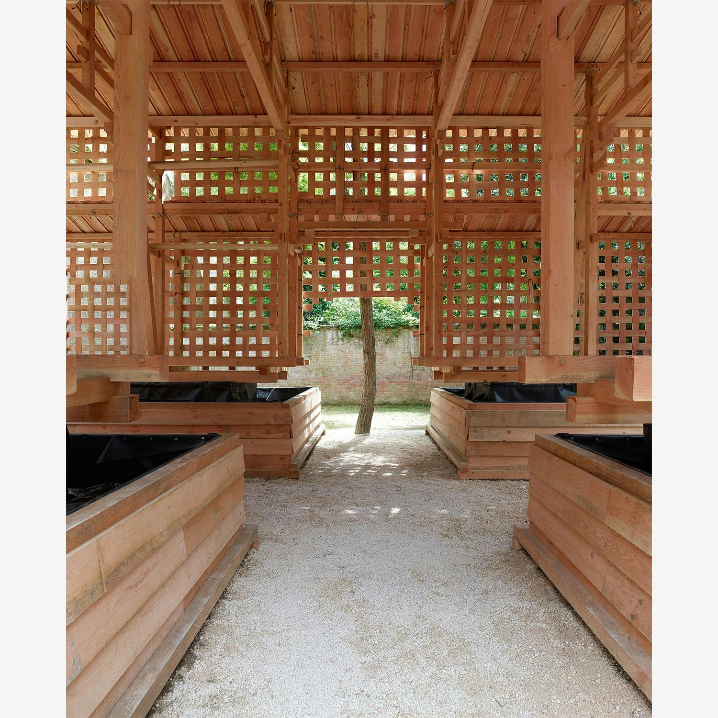
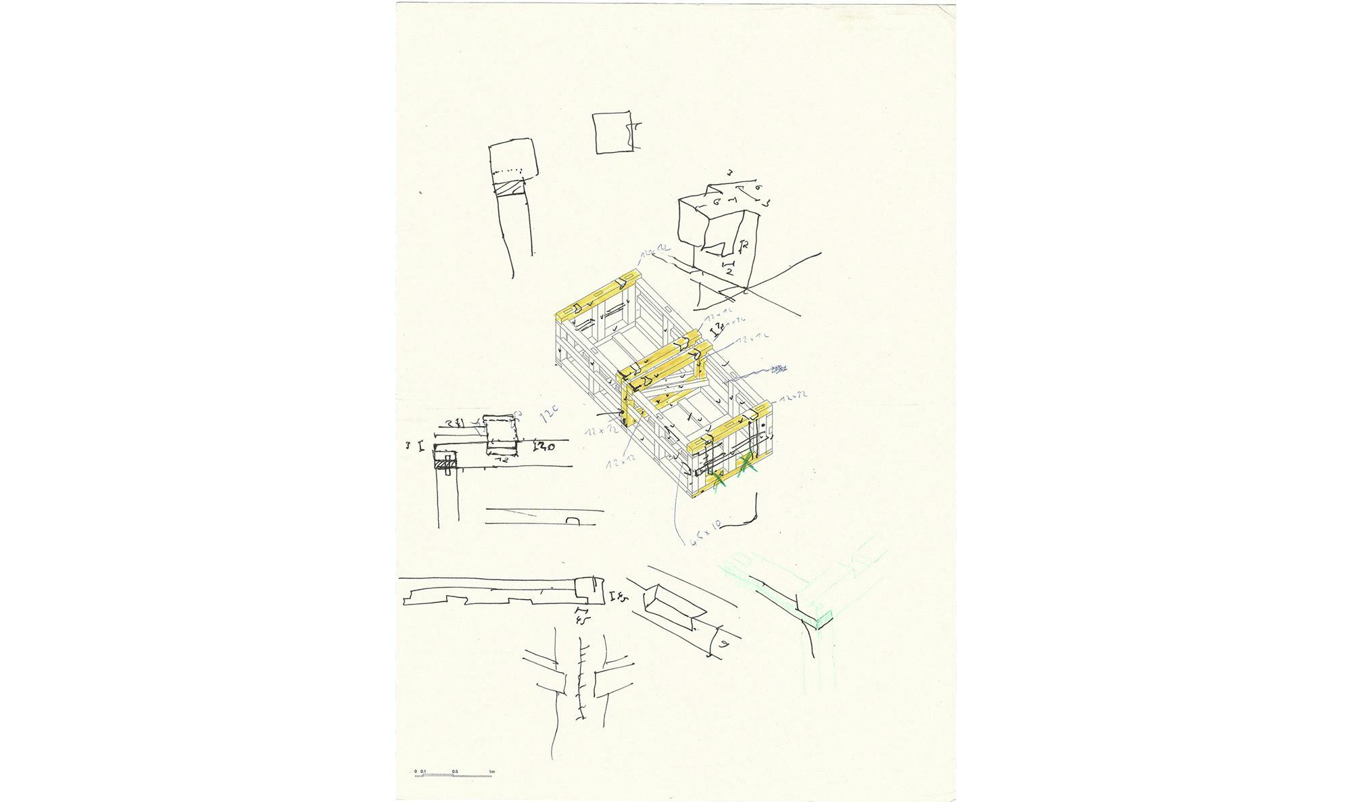
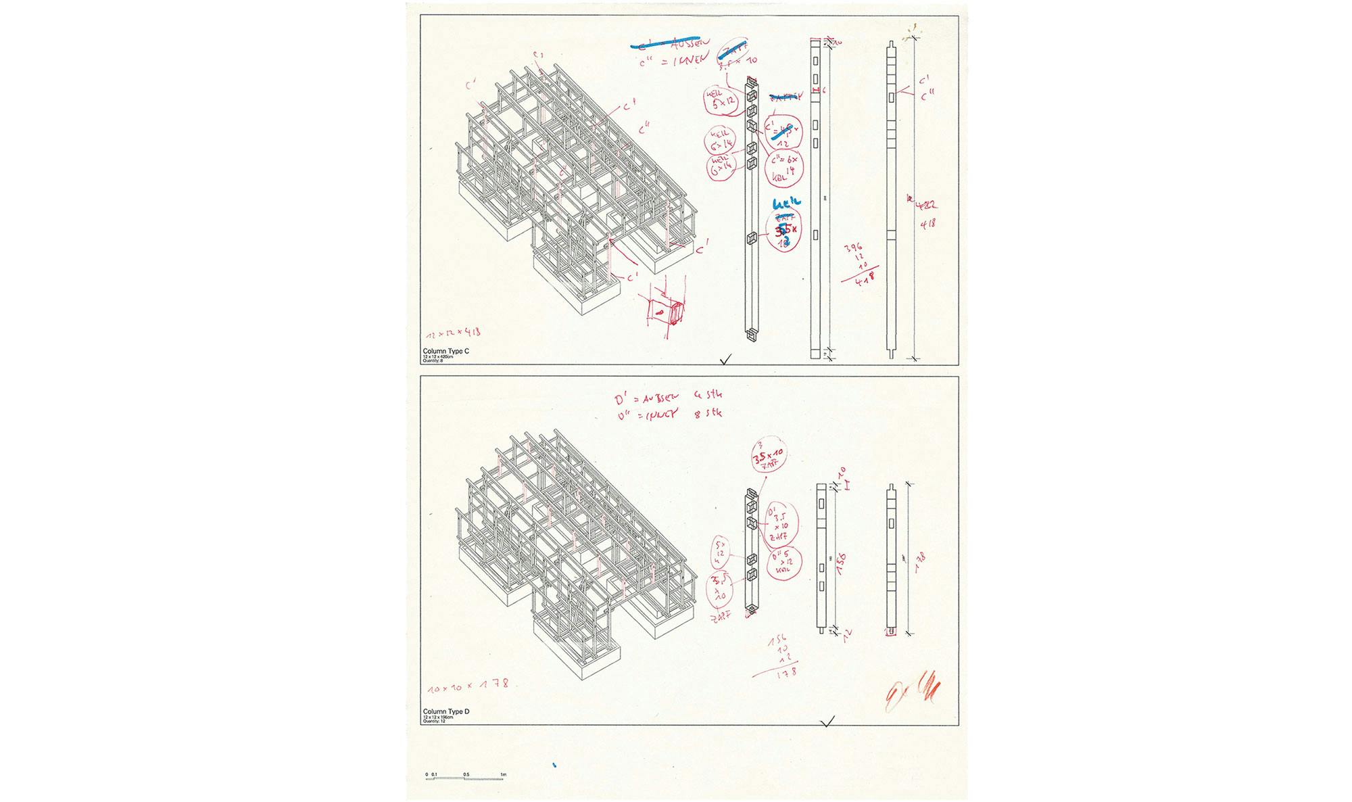
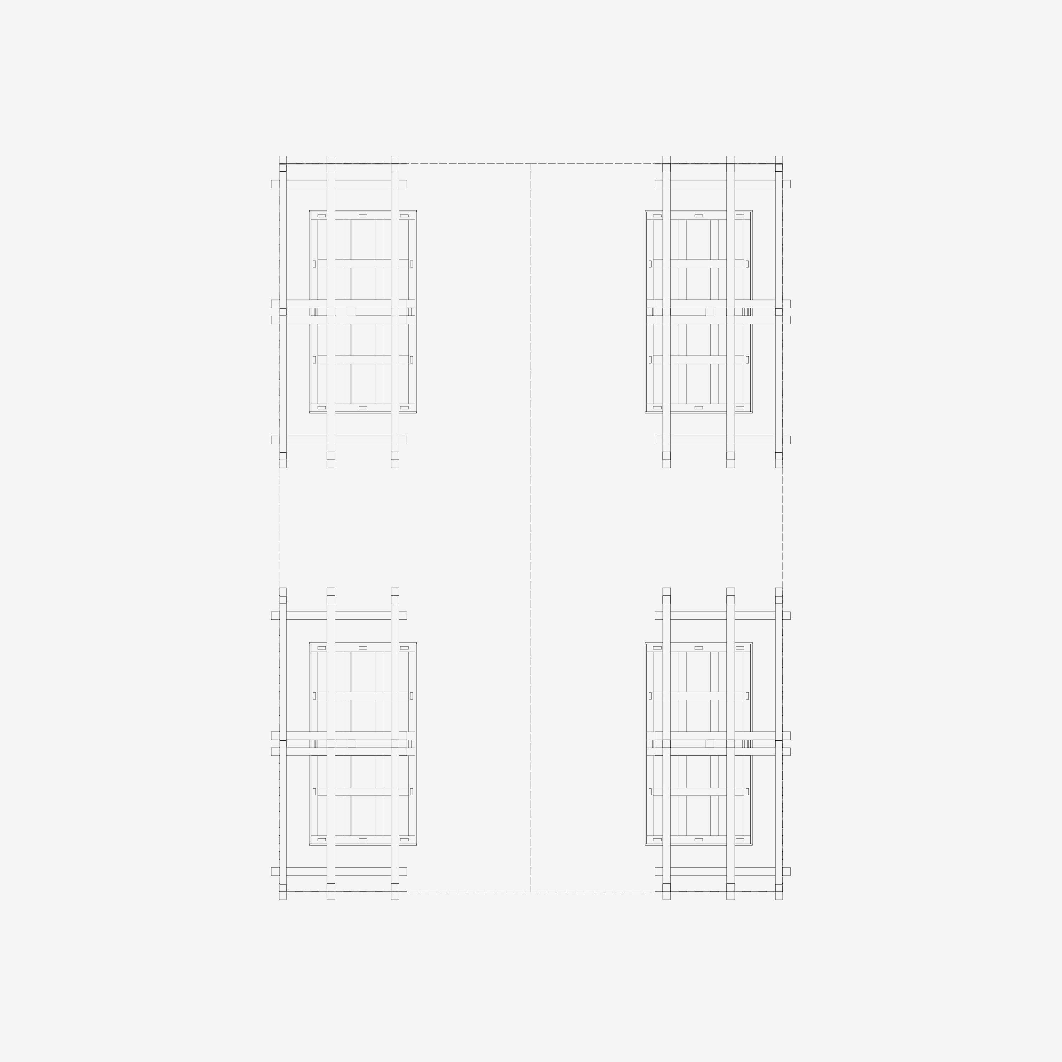
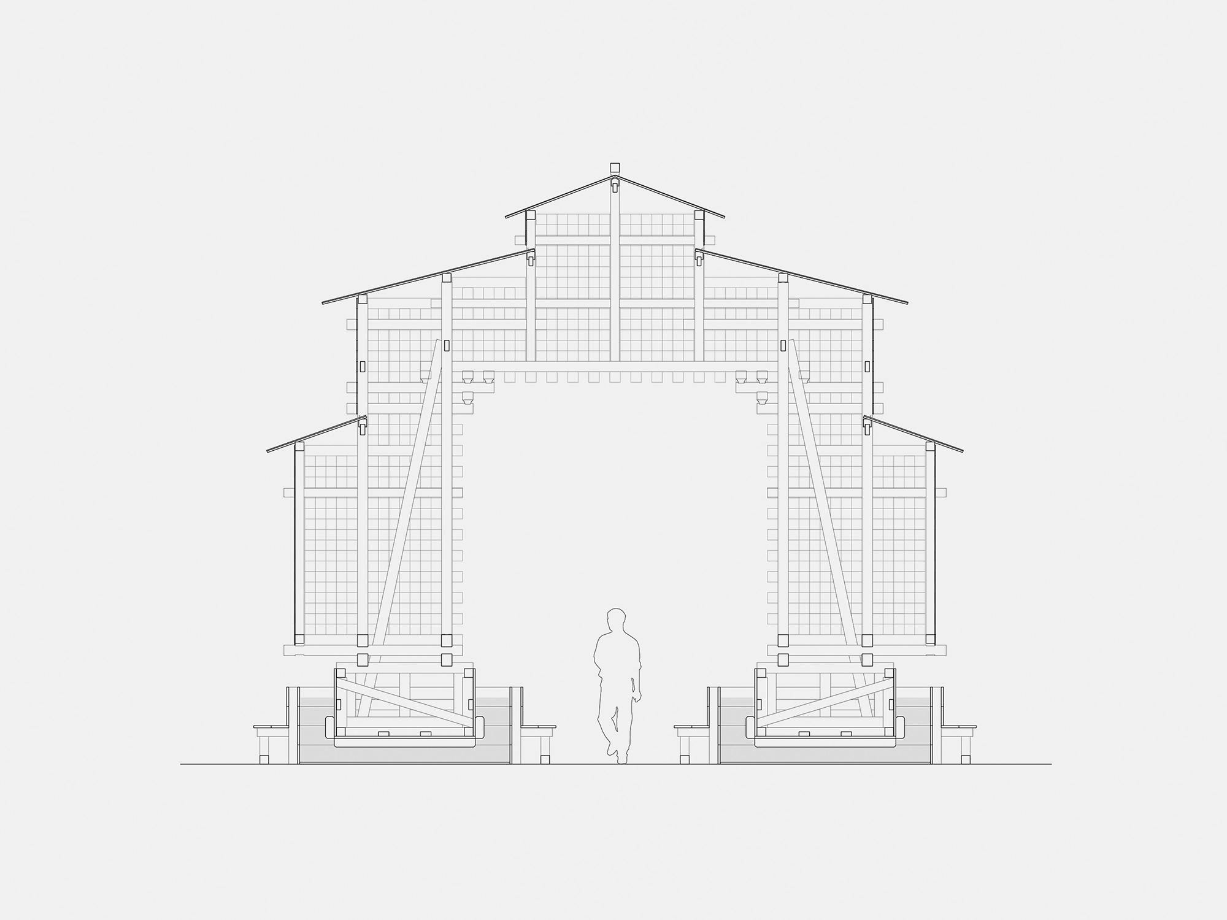
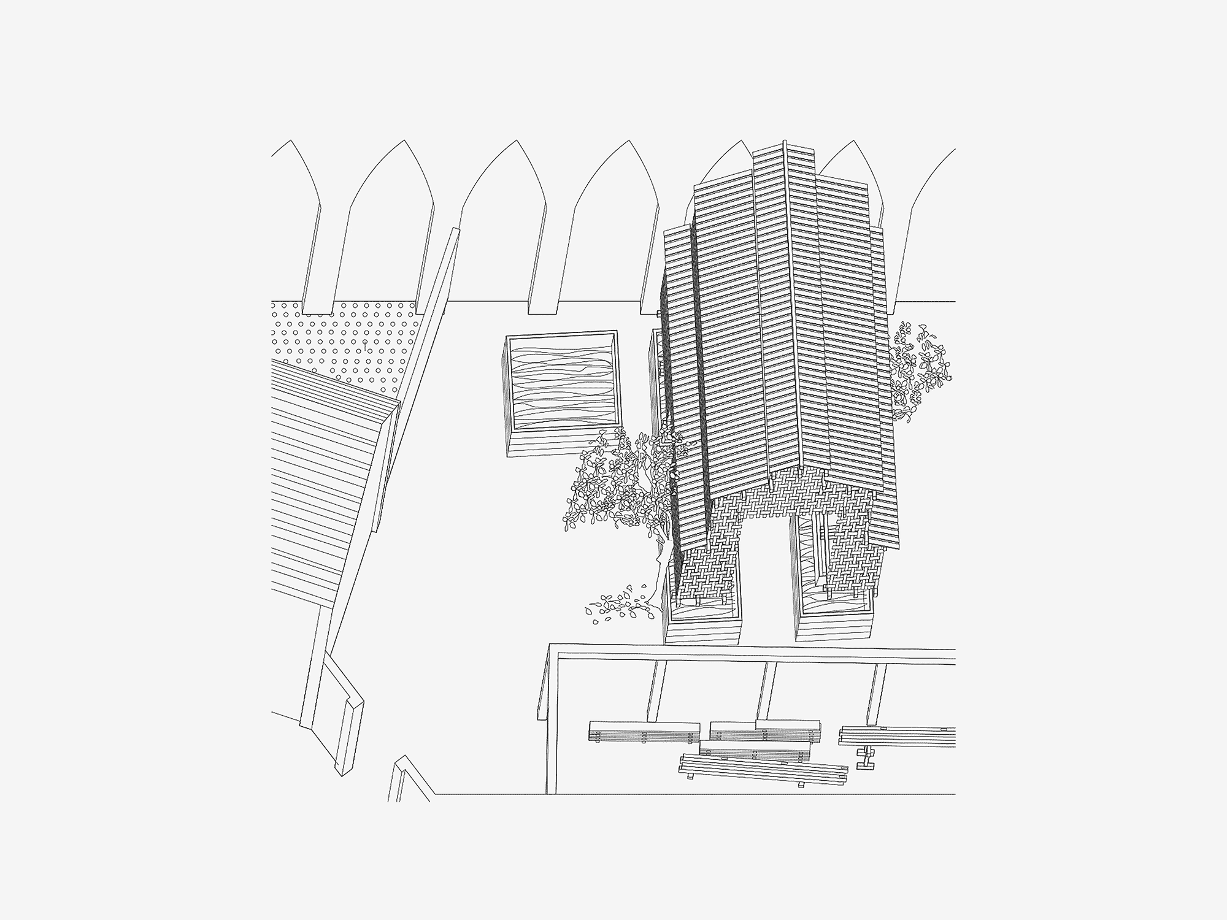
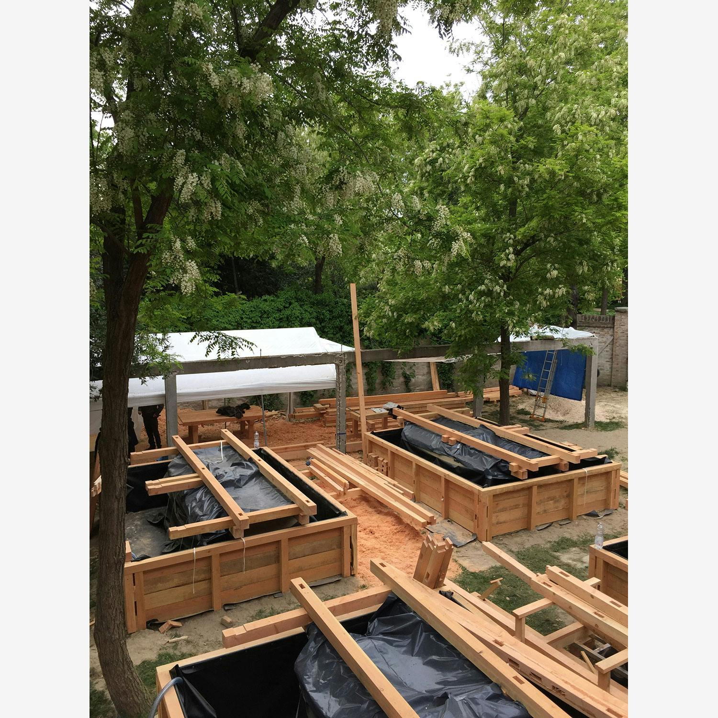
In 2017 the artist Michael Beutler exhibited Shipyard at the Venice Biennale. Studio Bates Rai worked with the artist during the design and construction of the timber frame installation, producing the technical drawings and production schedules.
The art piece was situated in the walled gardens of the Arsenale, adjacent to the Gaggiandre. The Douglas fir frame forms a large enclosure that floats in four pools of water. The frame is lined in a lattice of 9mm thick timber, which gently catches the wind, moving the floating structure.
The structure hugs the existing brick walls and trees in the garden, creating a spatial tension and subtly measuring the movement of the art piece.
Photos: Simon Vogel
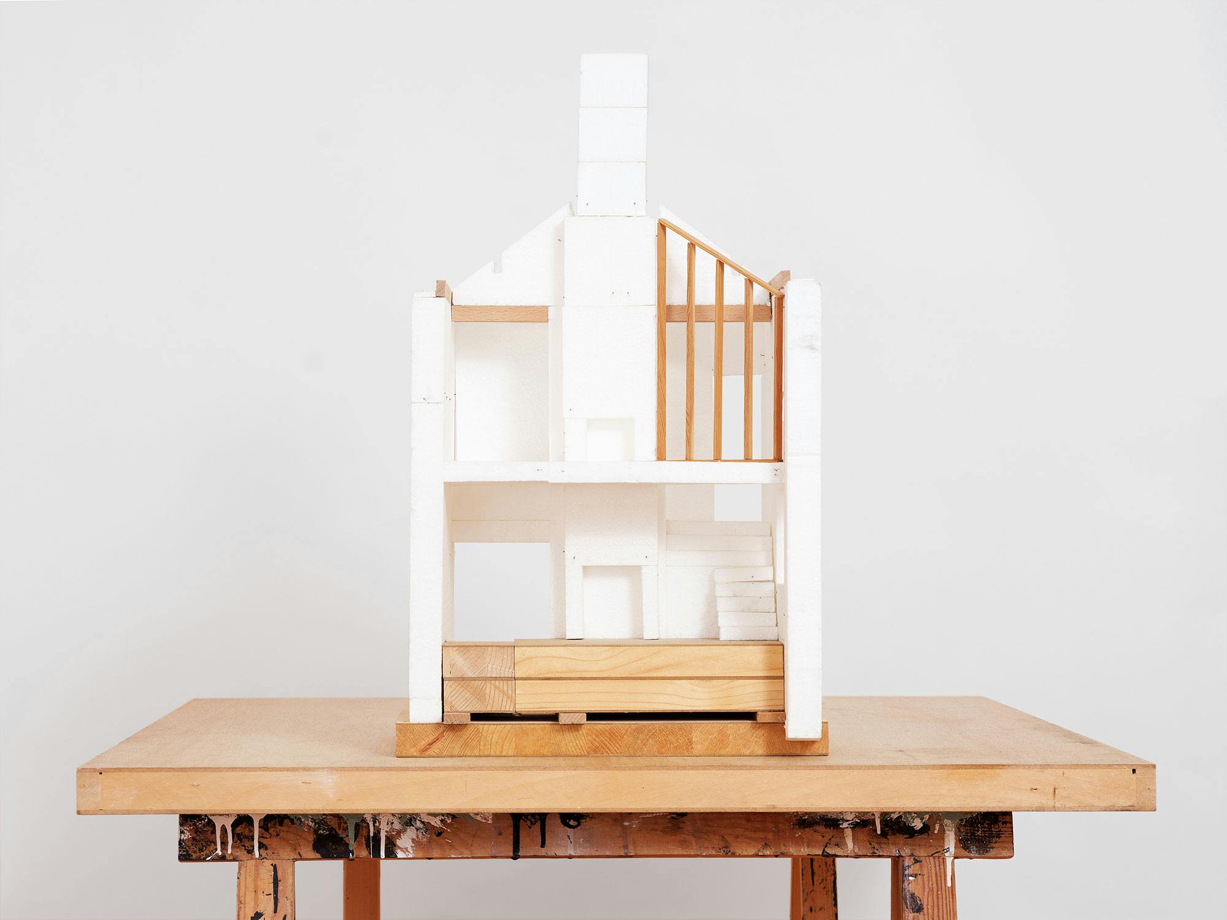
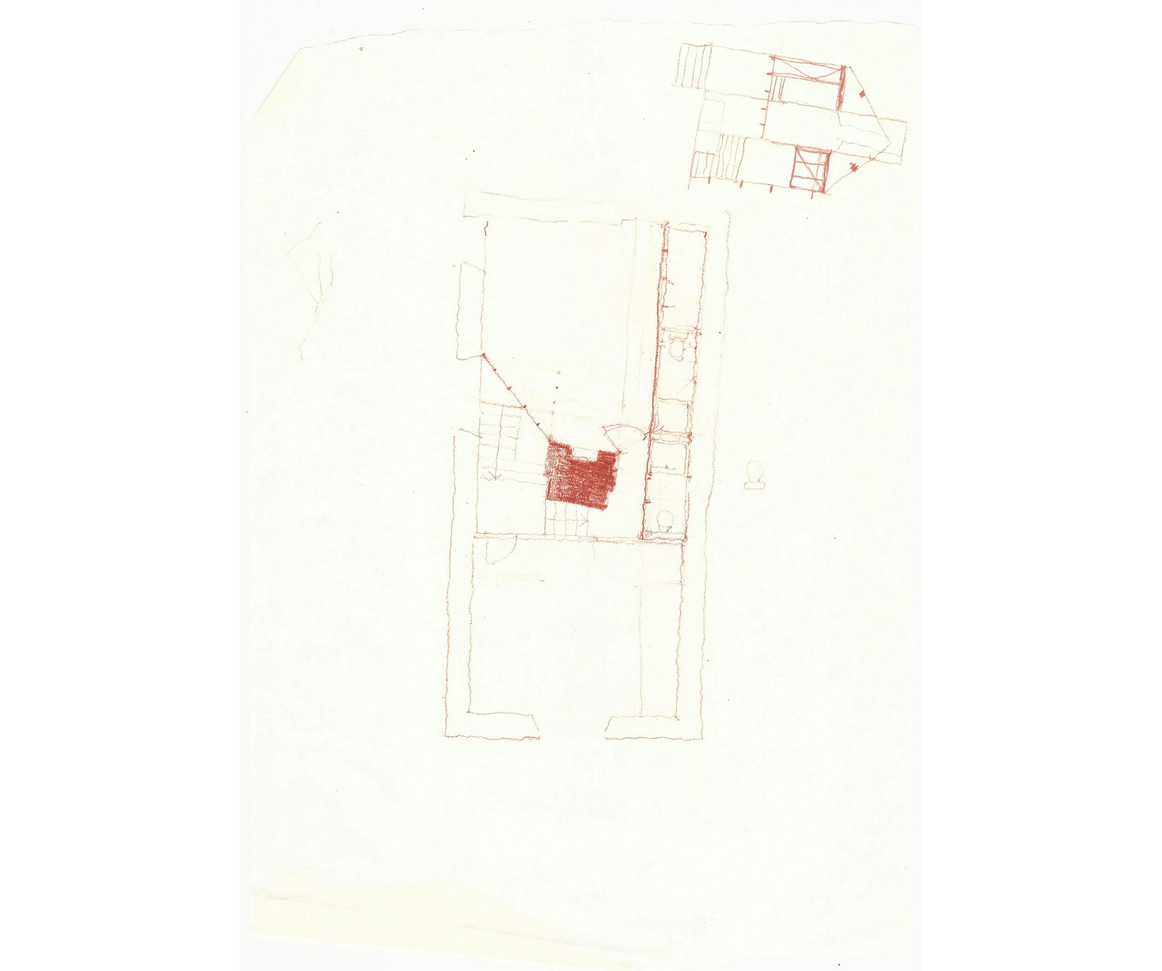
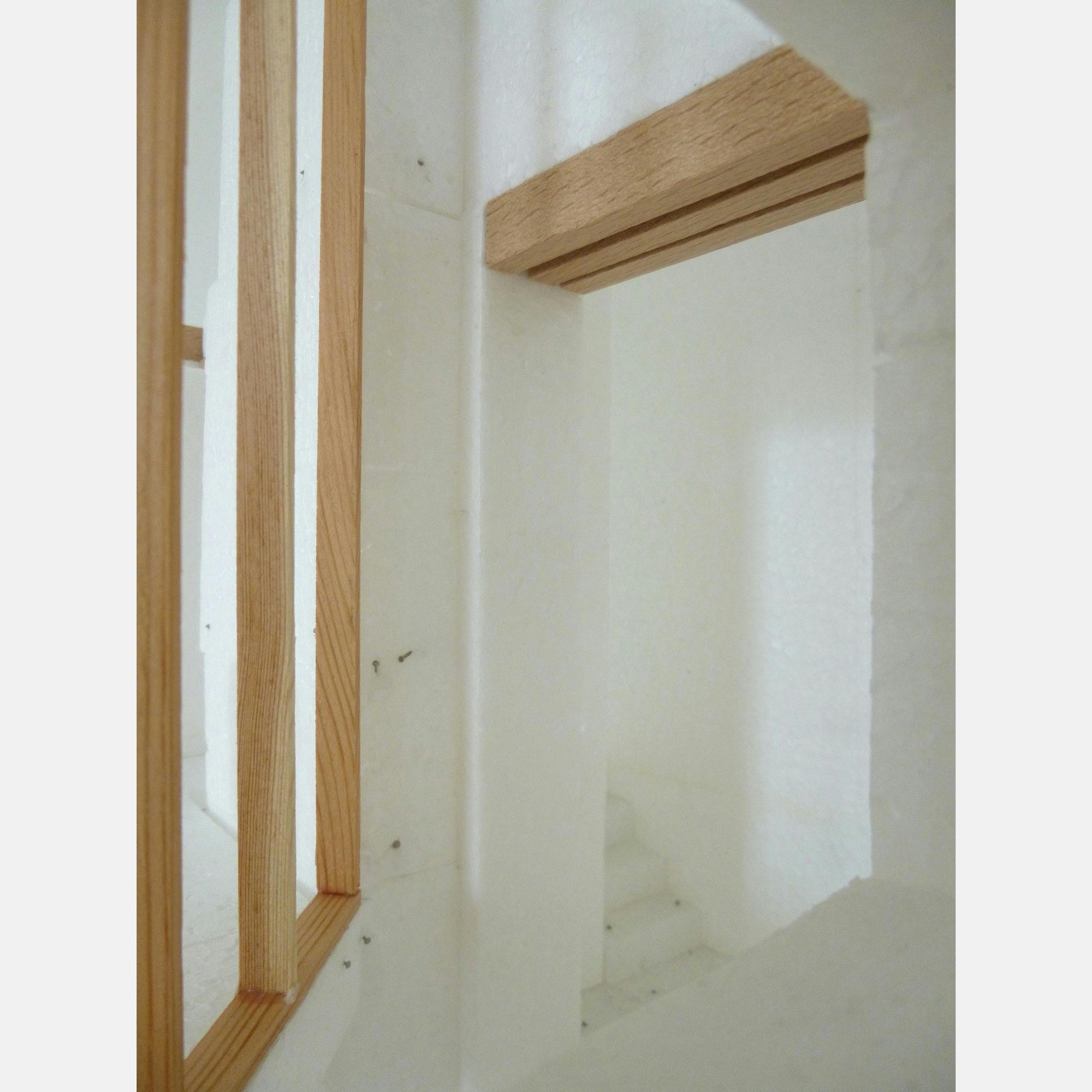
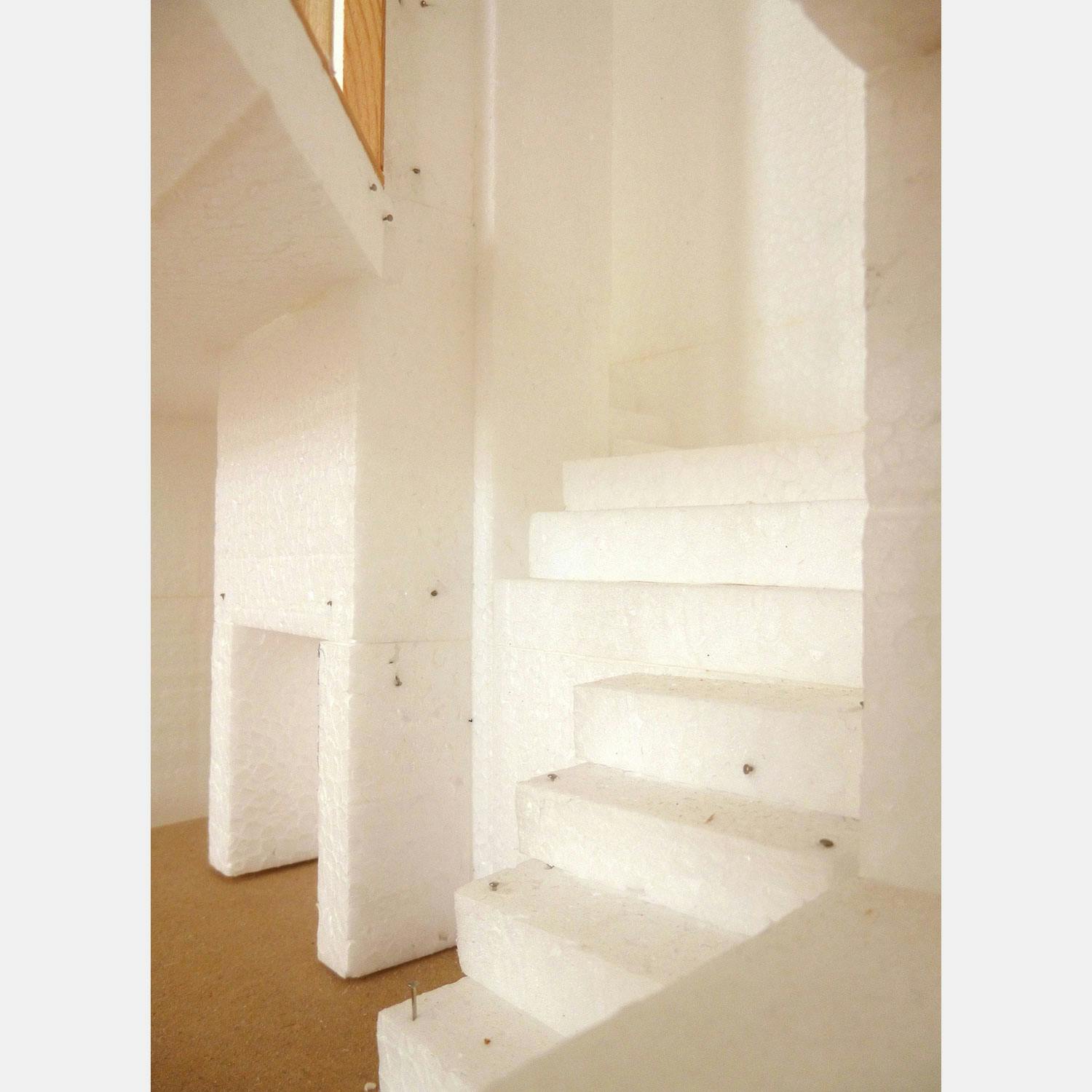
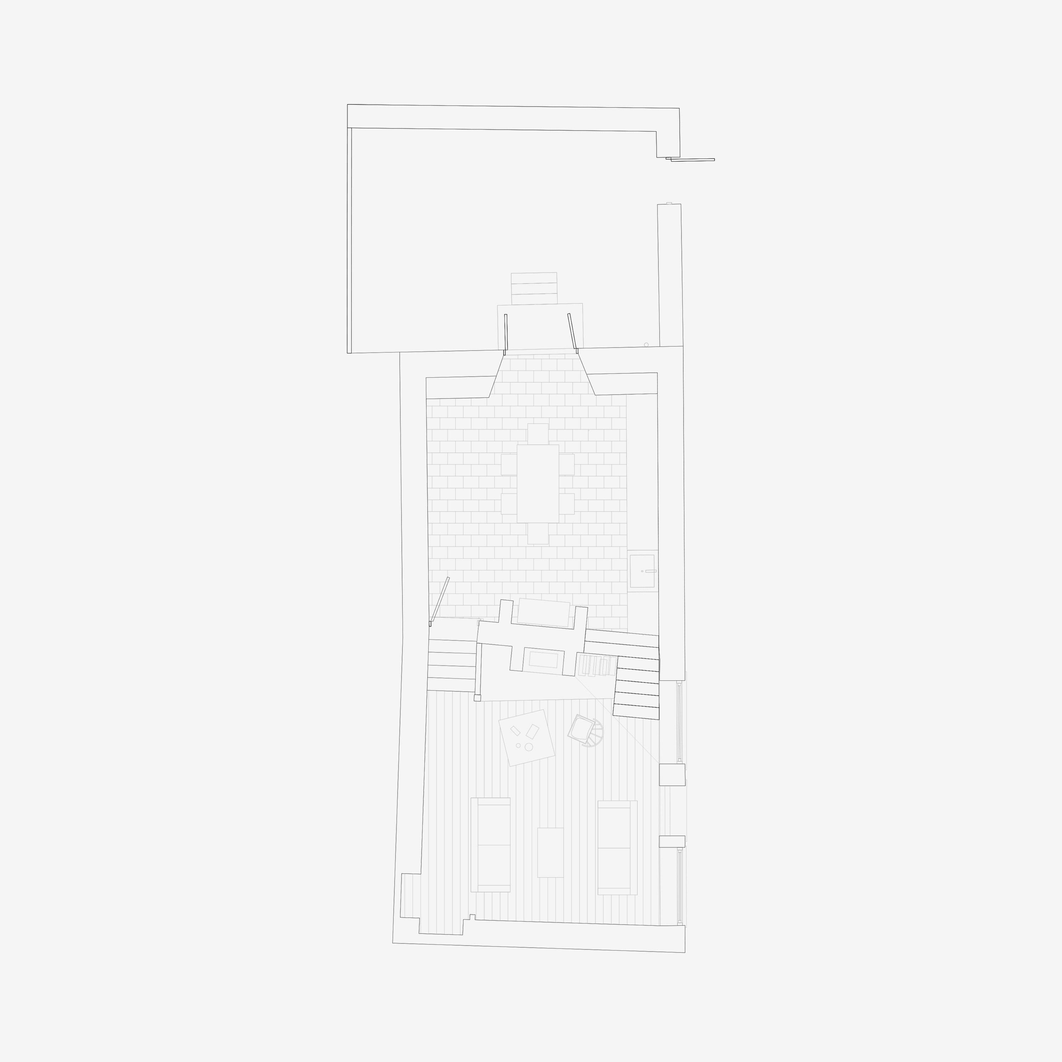
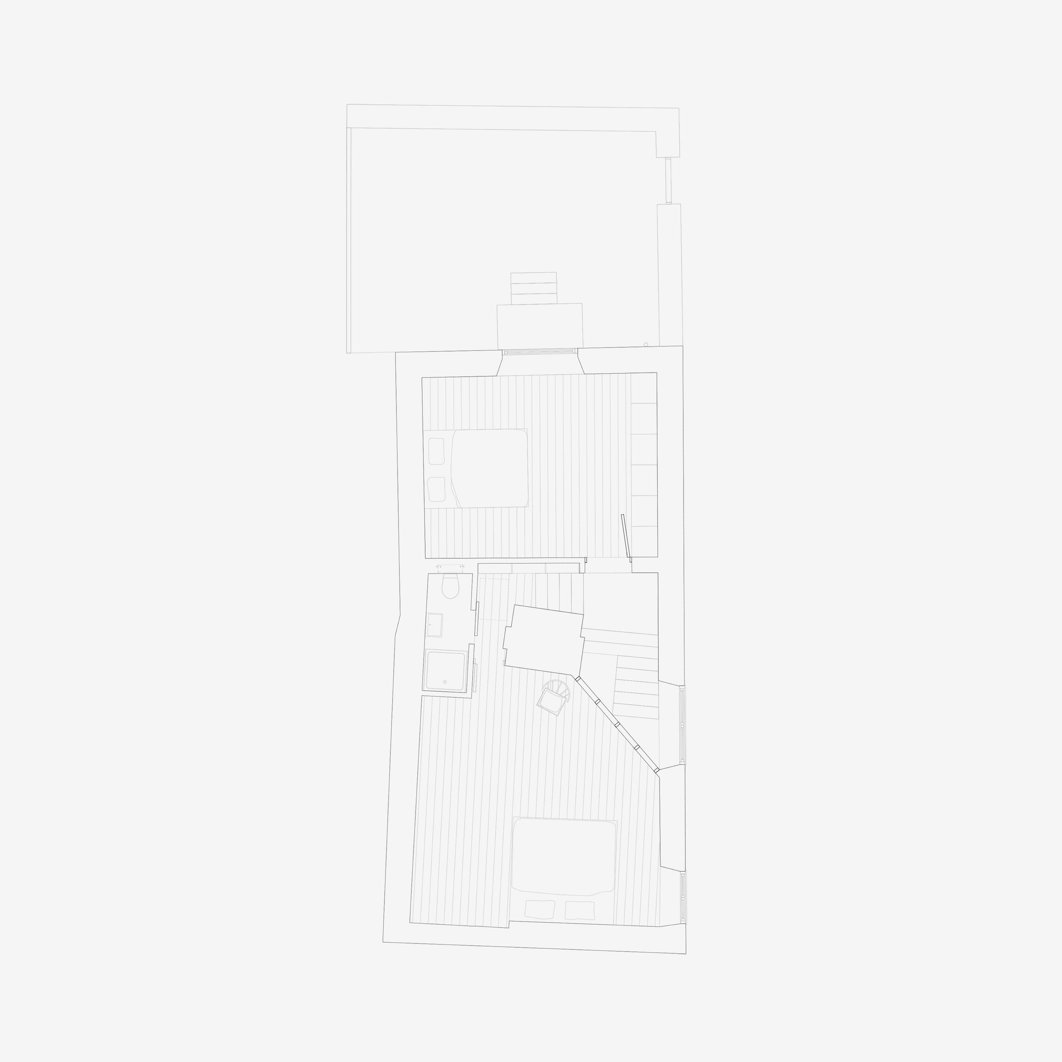
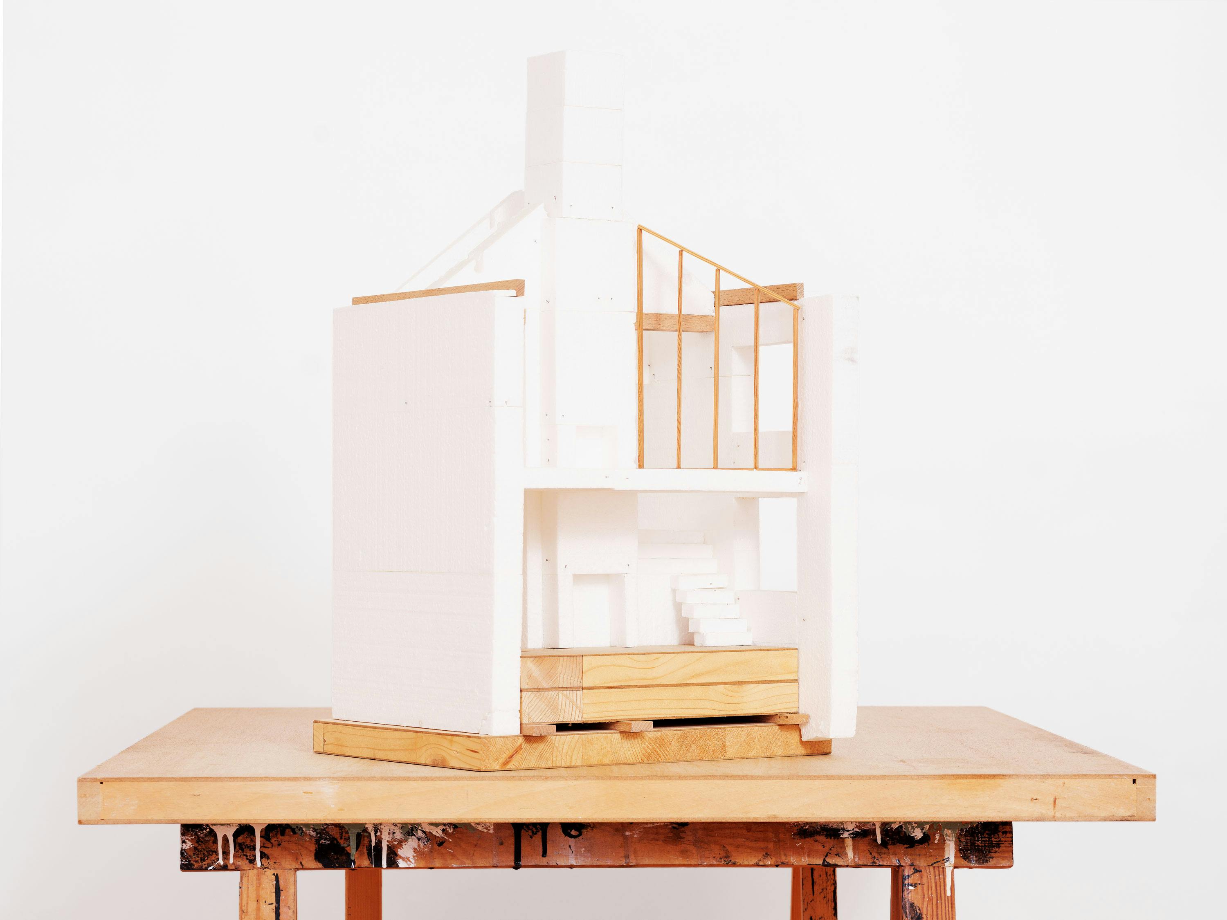
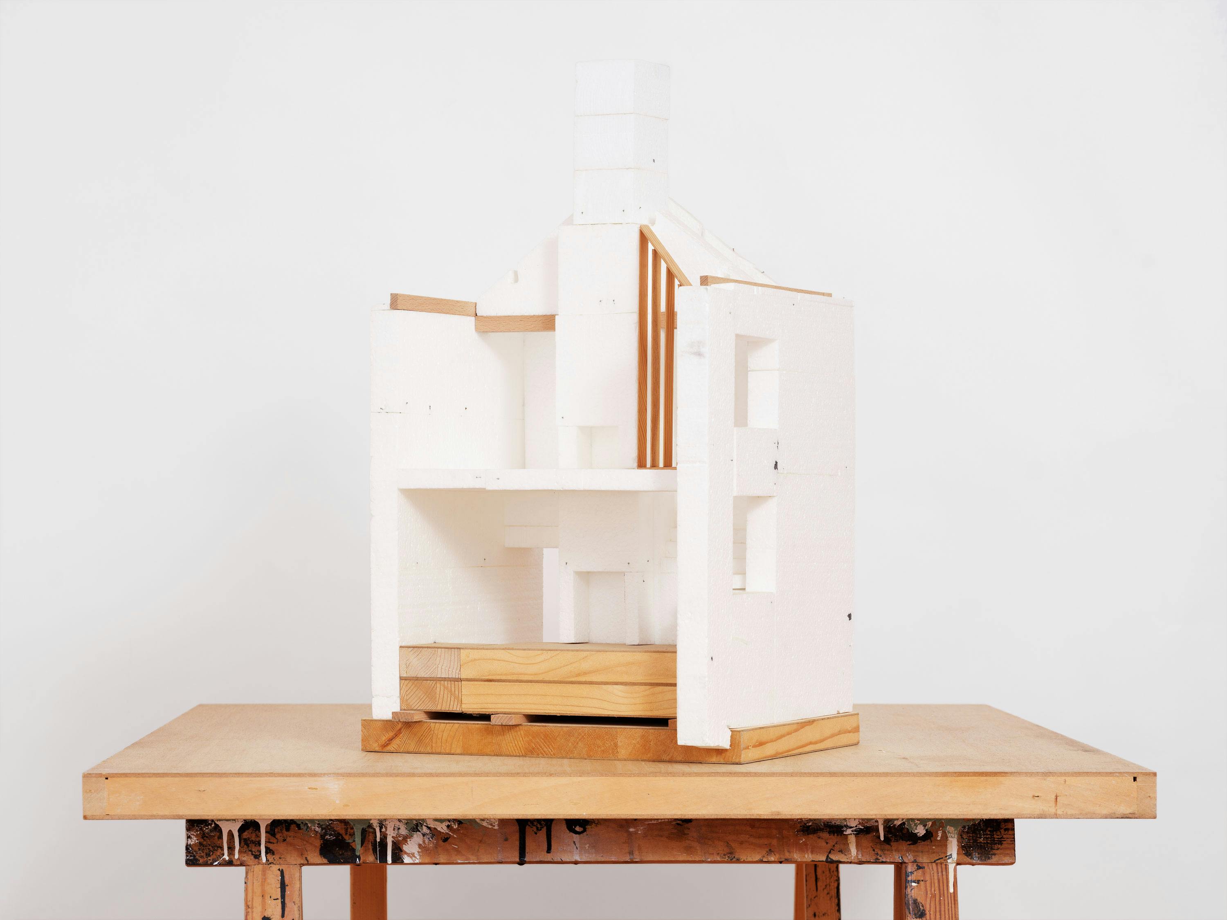
The brief was to rethink the room arrangement and circulation of a historic cottage on Bruton High Street.
The proposal removes the spatially inefficient staircase and landing and utilises the existing step in section between the front and the rear half of the cottage. This results in a new compact staircase that winds around the existing chimney breasts, providing a dramatic double height space at the centre of the plan and allowing for more generous living spaces either side.
Model Photos: Max Creasy
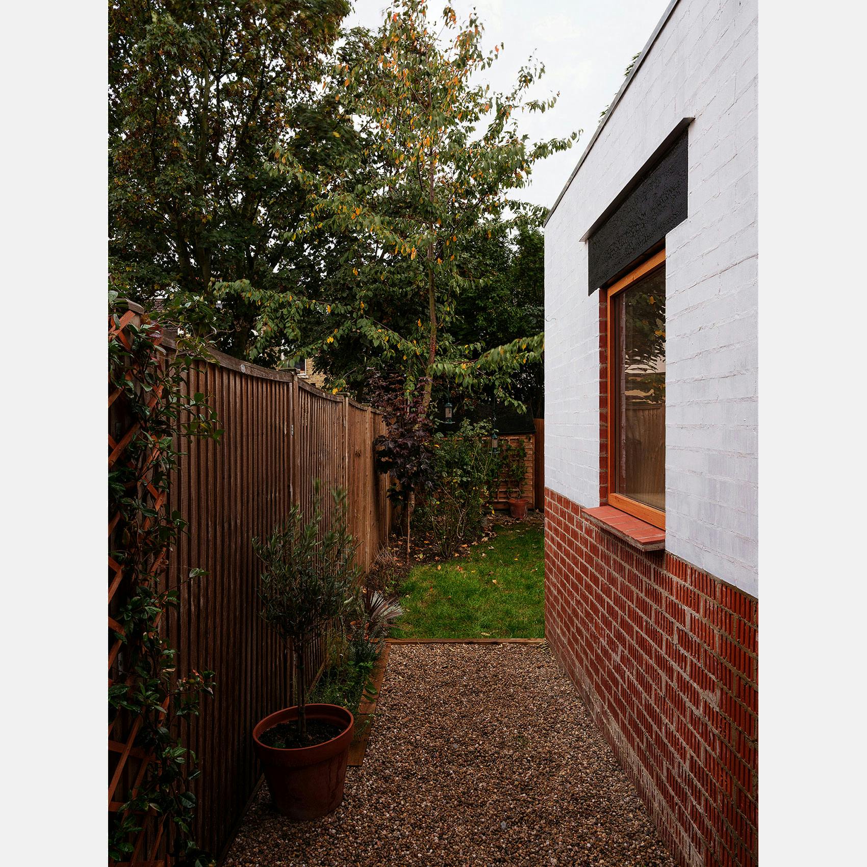
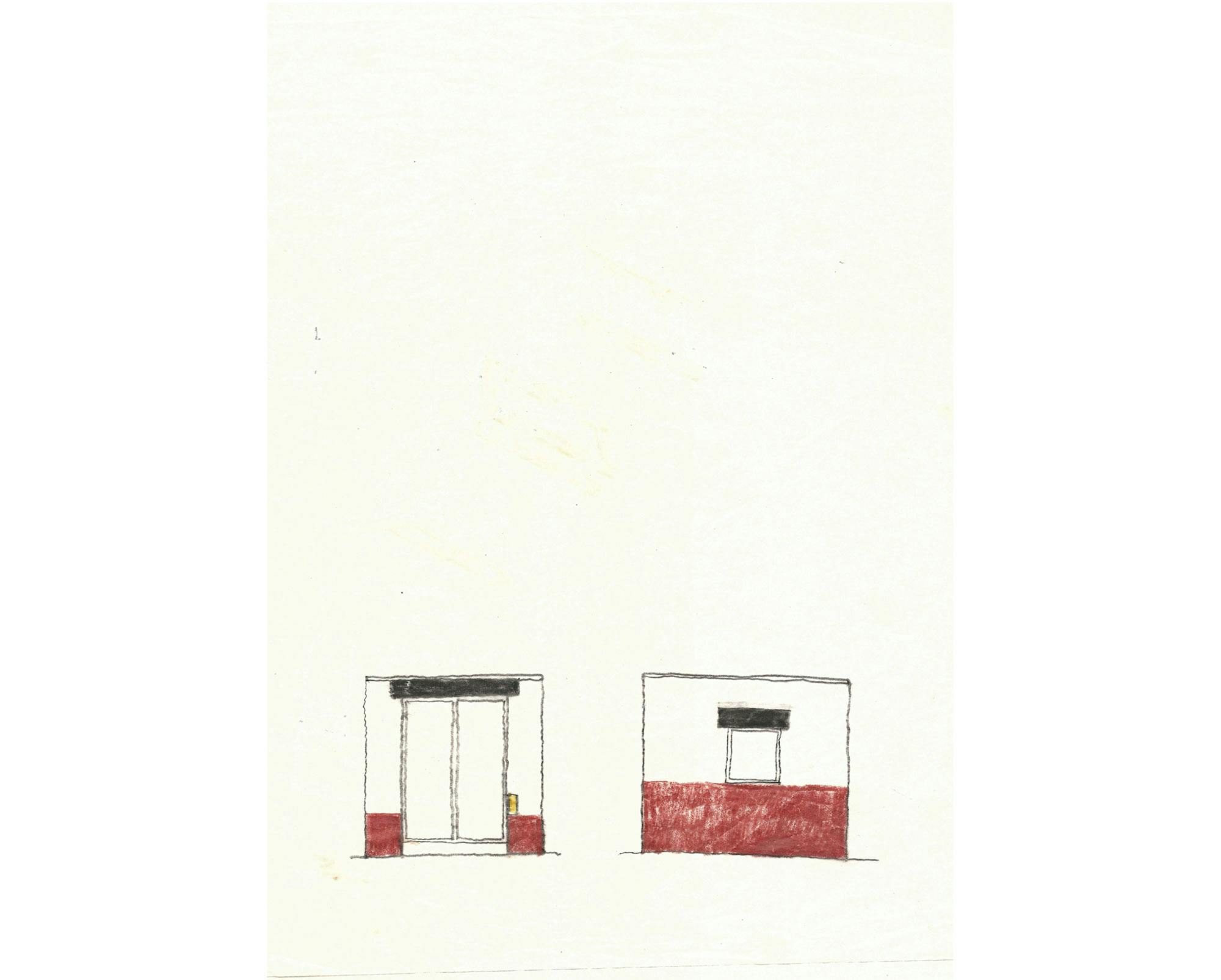
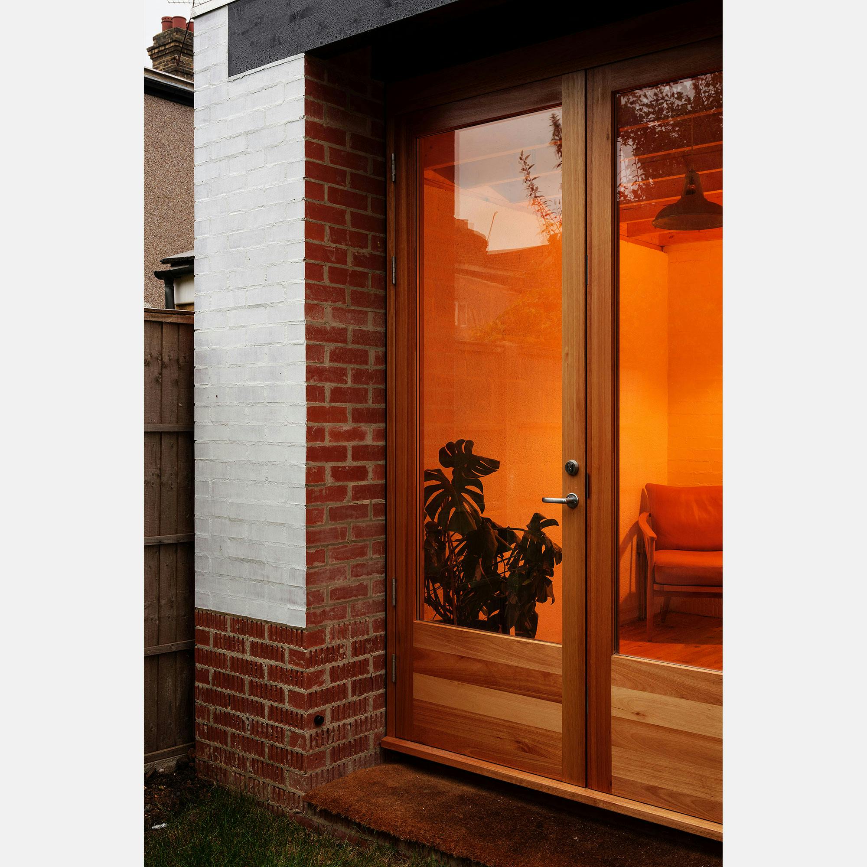
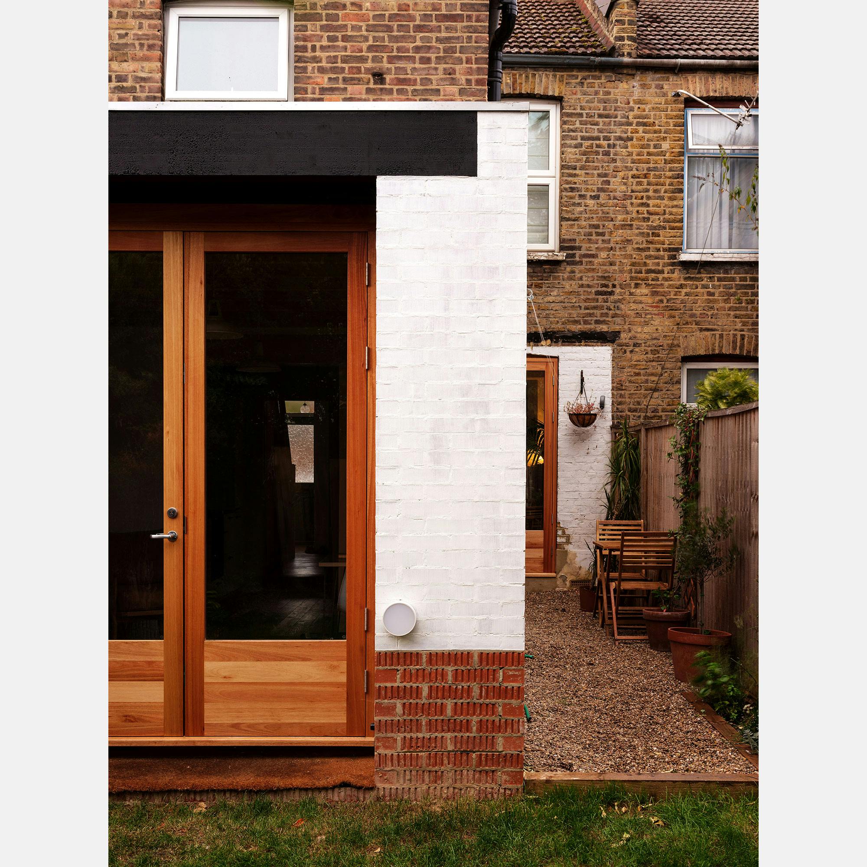
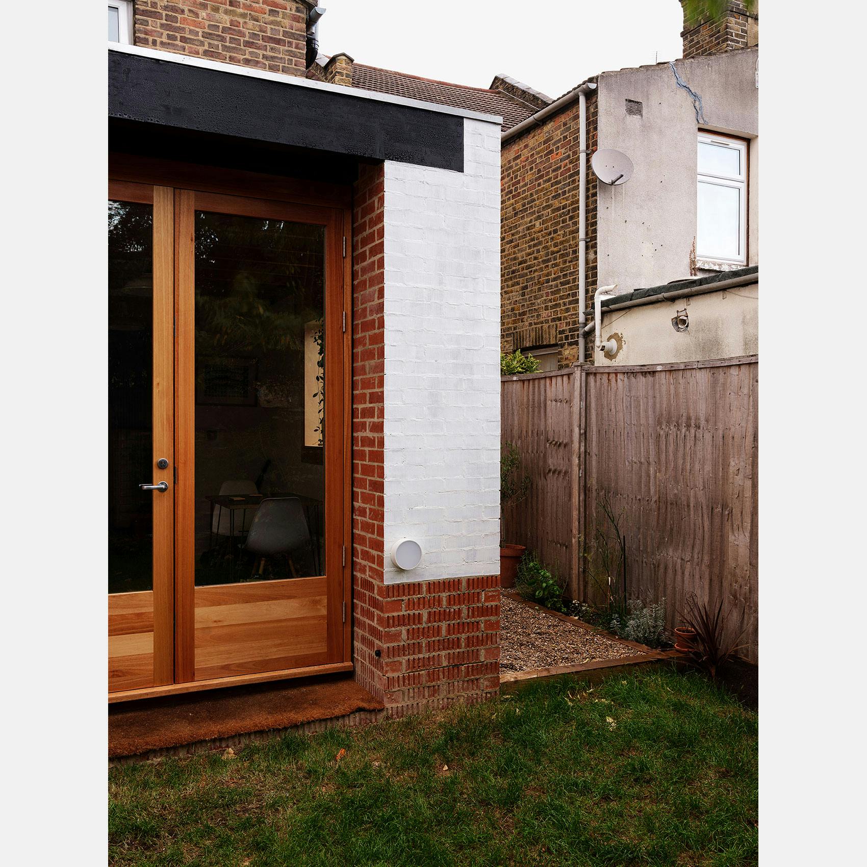
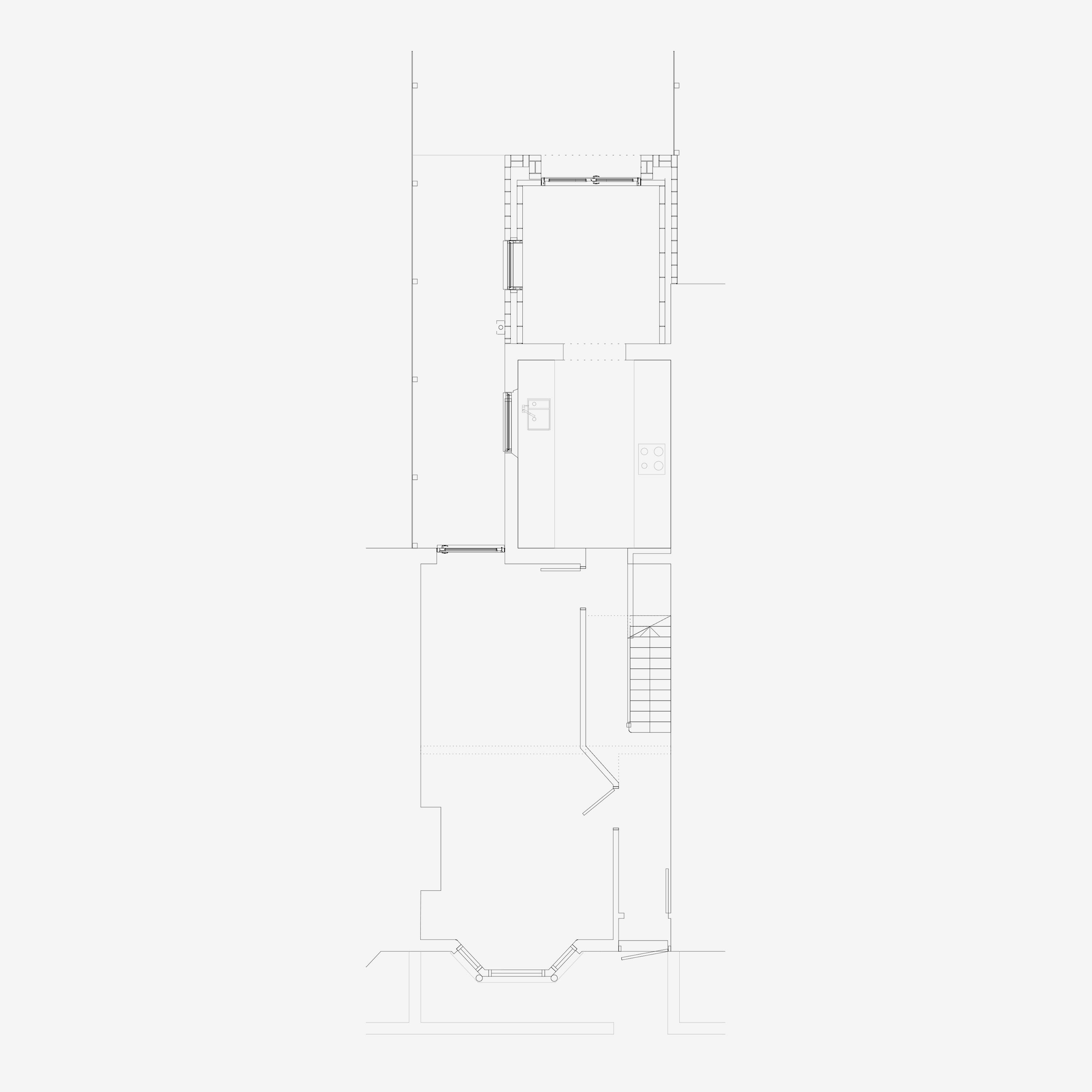
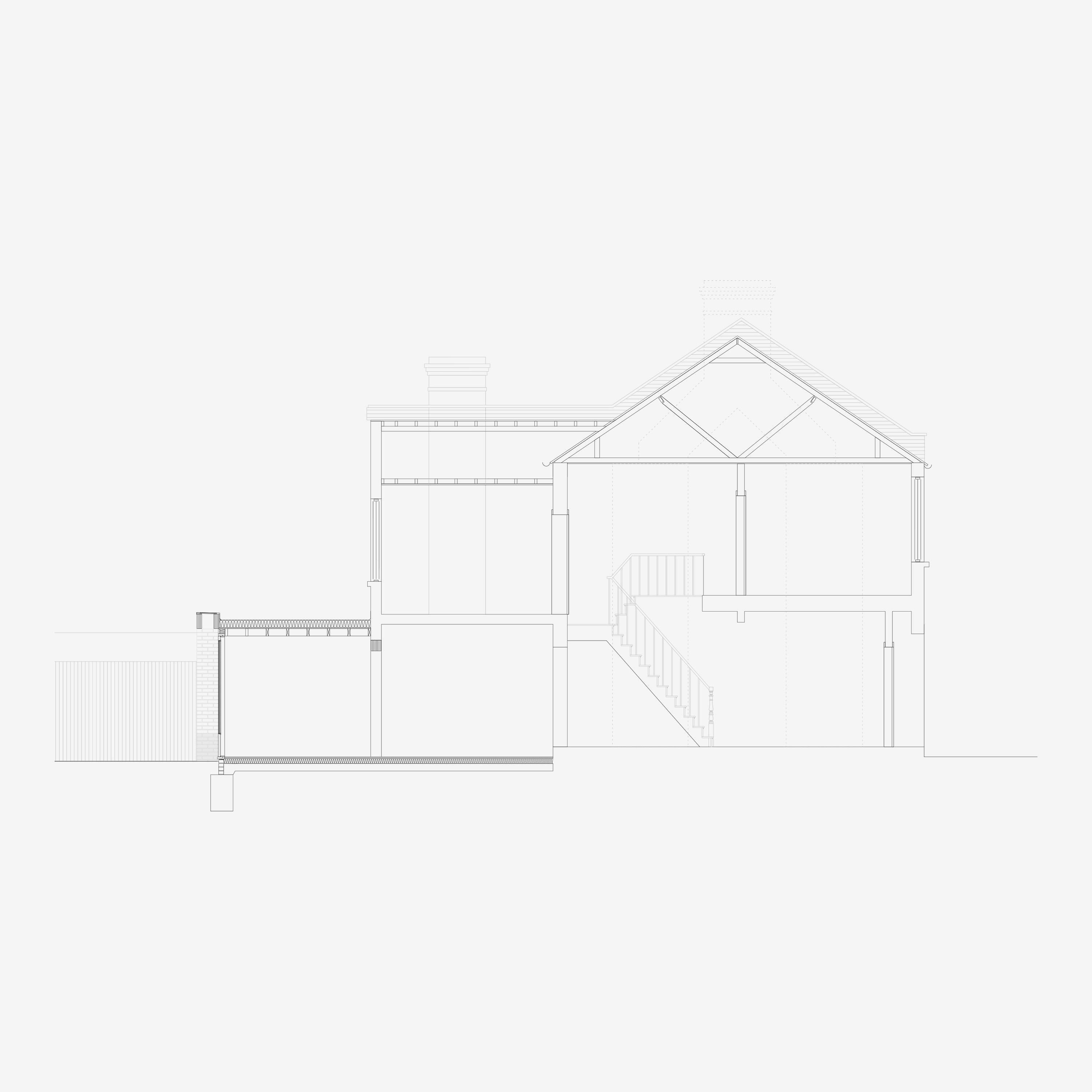
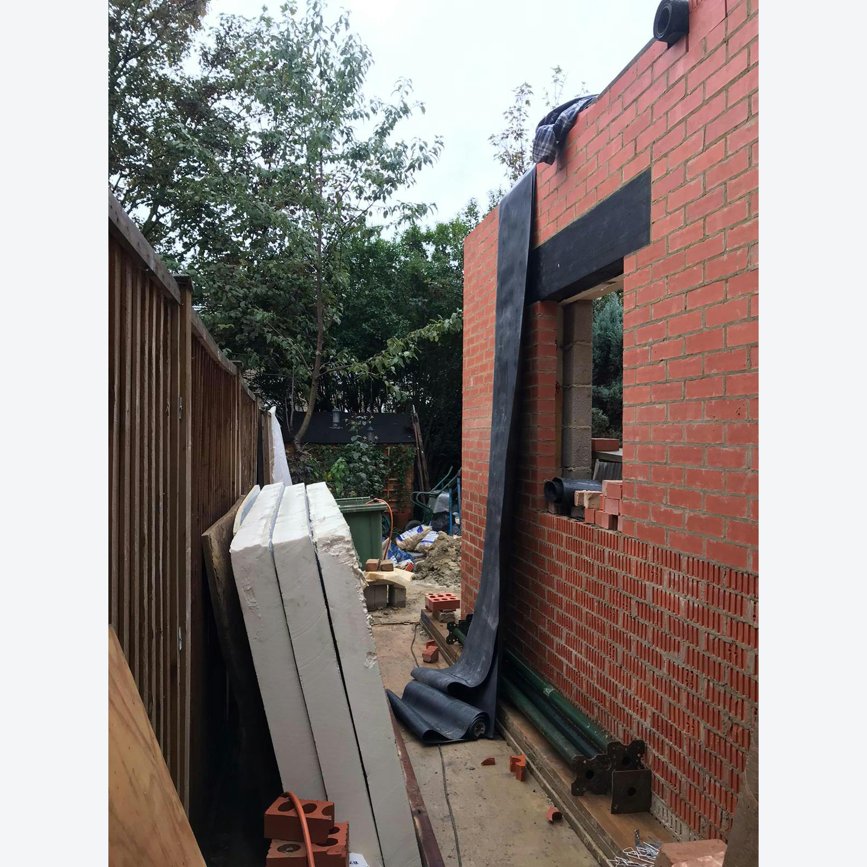
The fluted brick house is a refurbishment and extension to an Edwardian house in east London. The existing ground floor bathroom was relocated upstairs to make way for a modest extension that reconnects the house to the garden.
The extension is faced in a cheap fluted engineering brick. The brick has one smooth and one fluted face which is typically used to key-in render. The fluted face is left exposed at the base of the building and flipped over onto its smooth face higher up the wall.
Oversized glulam lintels form the openings in the extension, avoiding the use of steelwork. The glulam is finished with natural pine tar and mill finished aluminium drips protect the timber from the elements.
The doors and windows are constructed in engineered red grandis. A eucalyptus native to eastern Australia that is now sustainably grown in plantations in South America.
Joinery: Cab Workshop
Photos: Max Cresey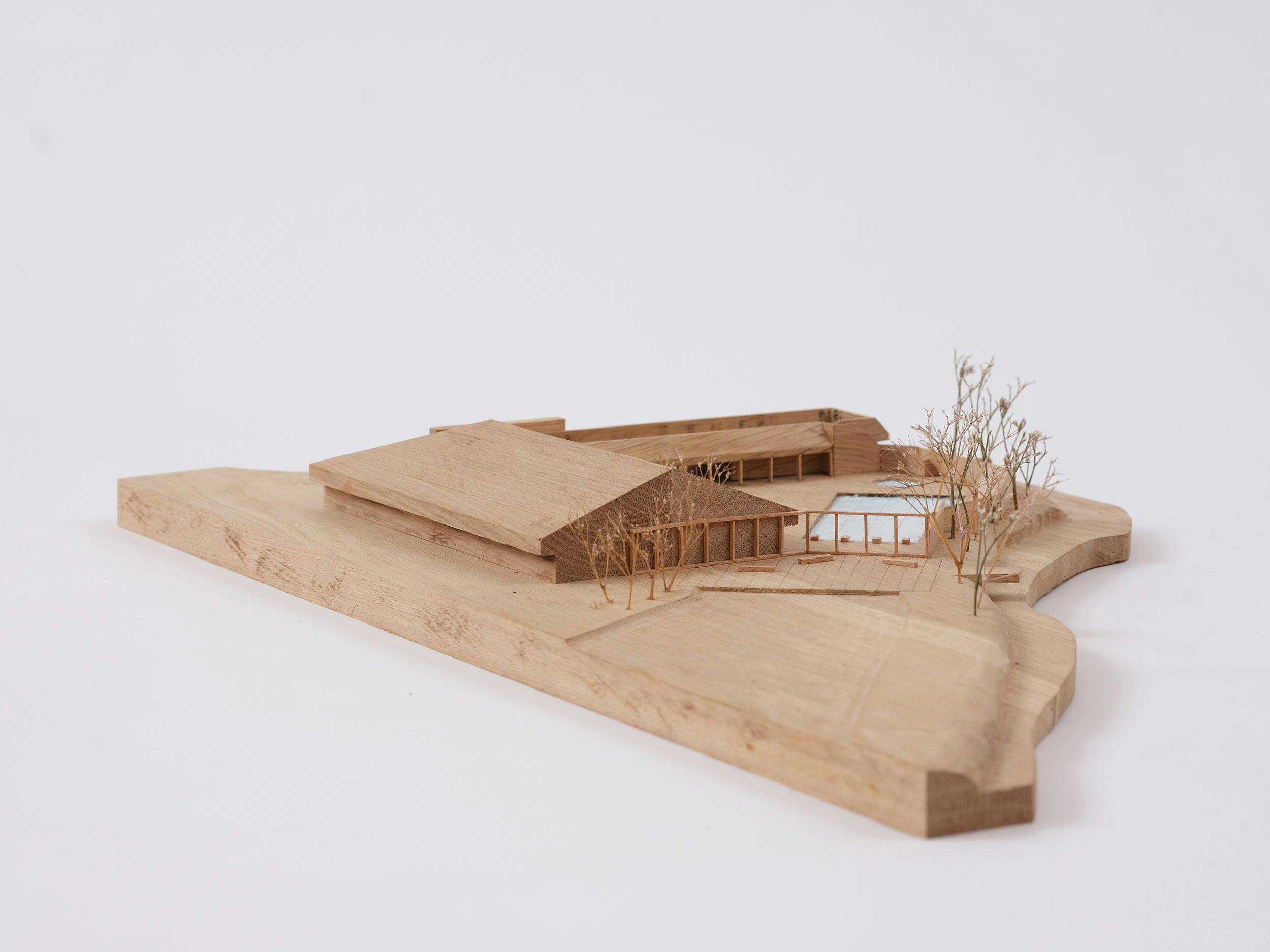
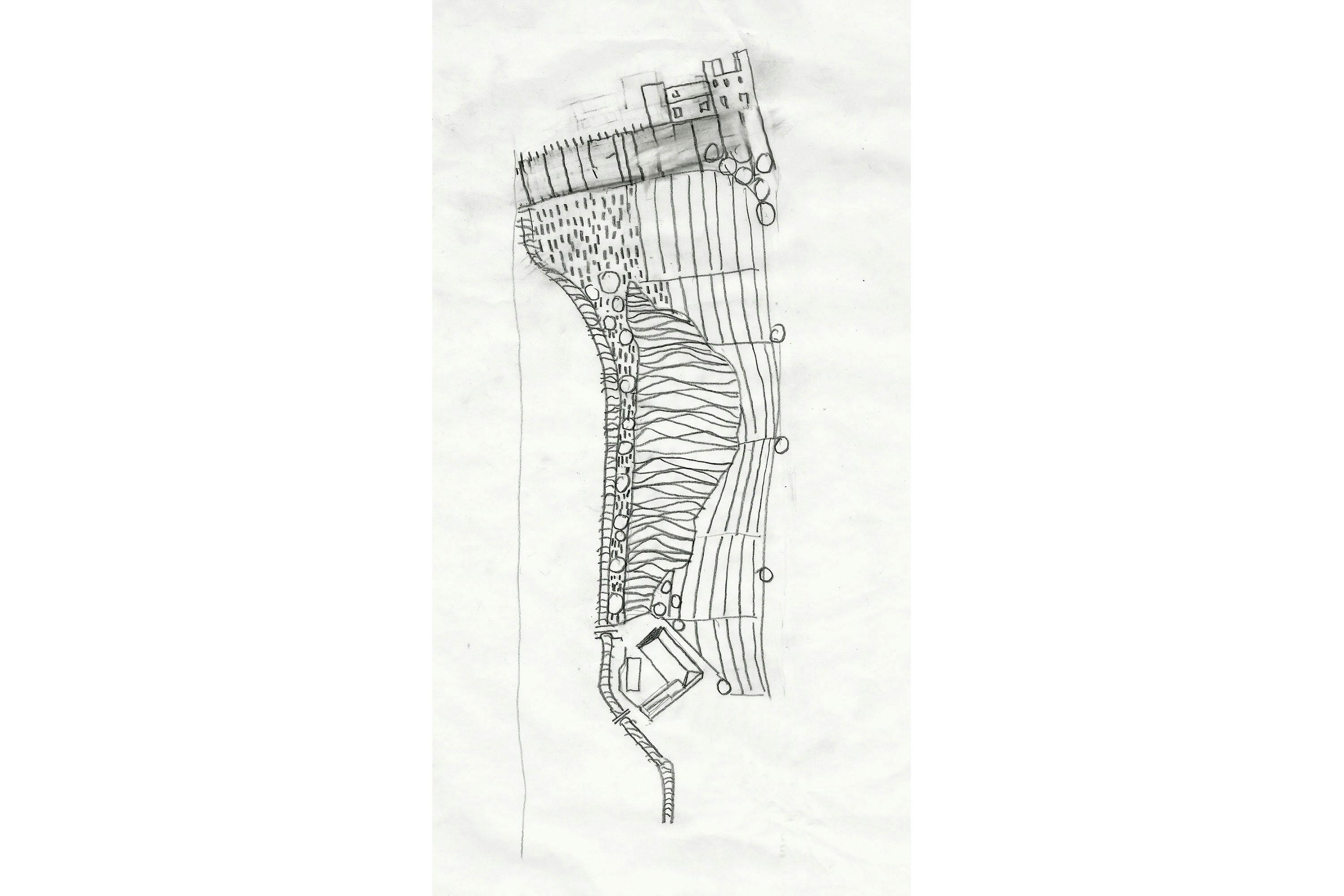
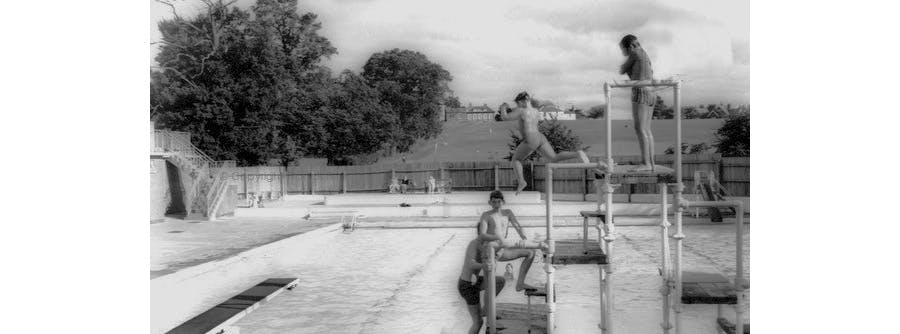
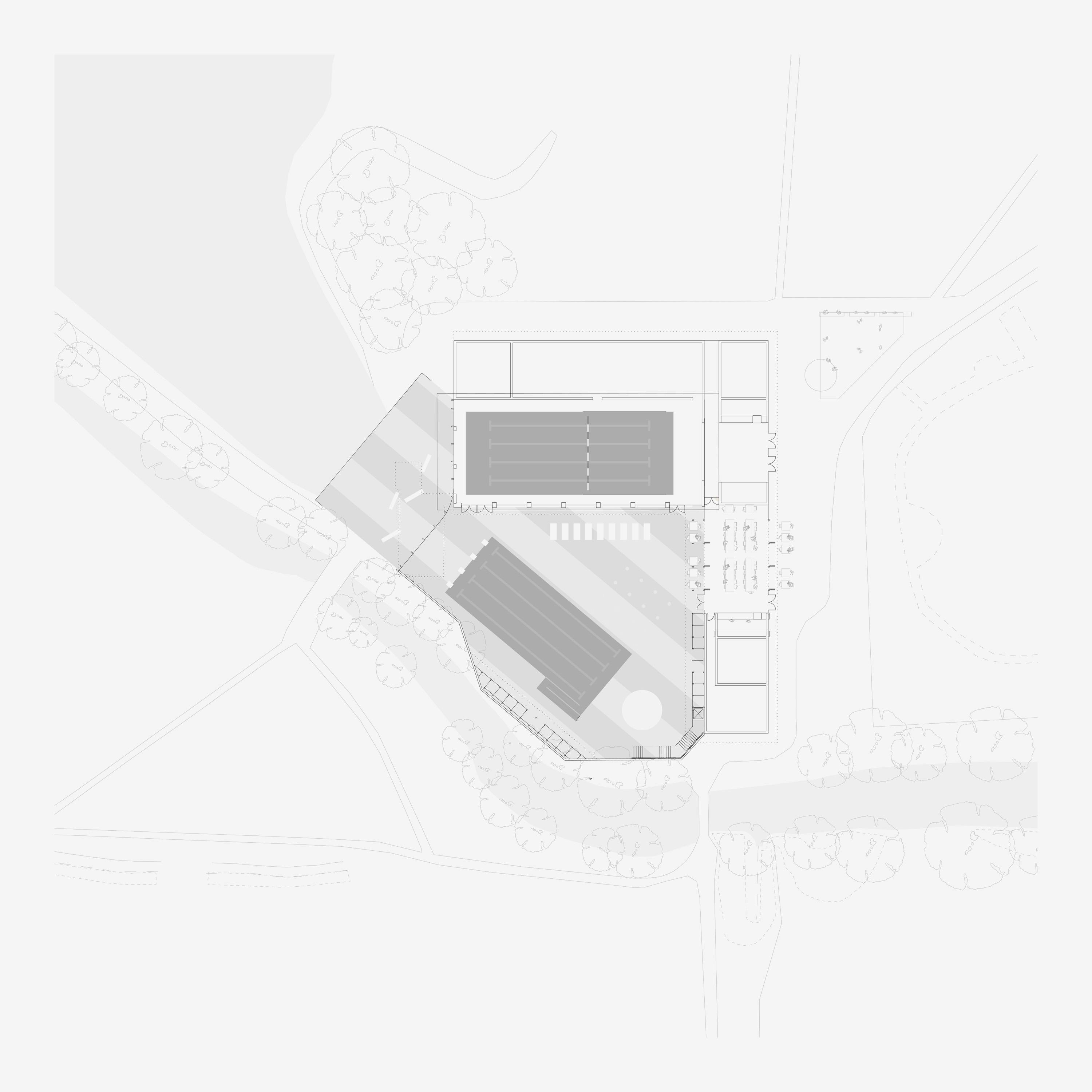
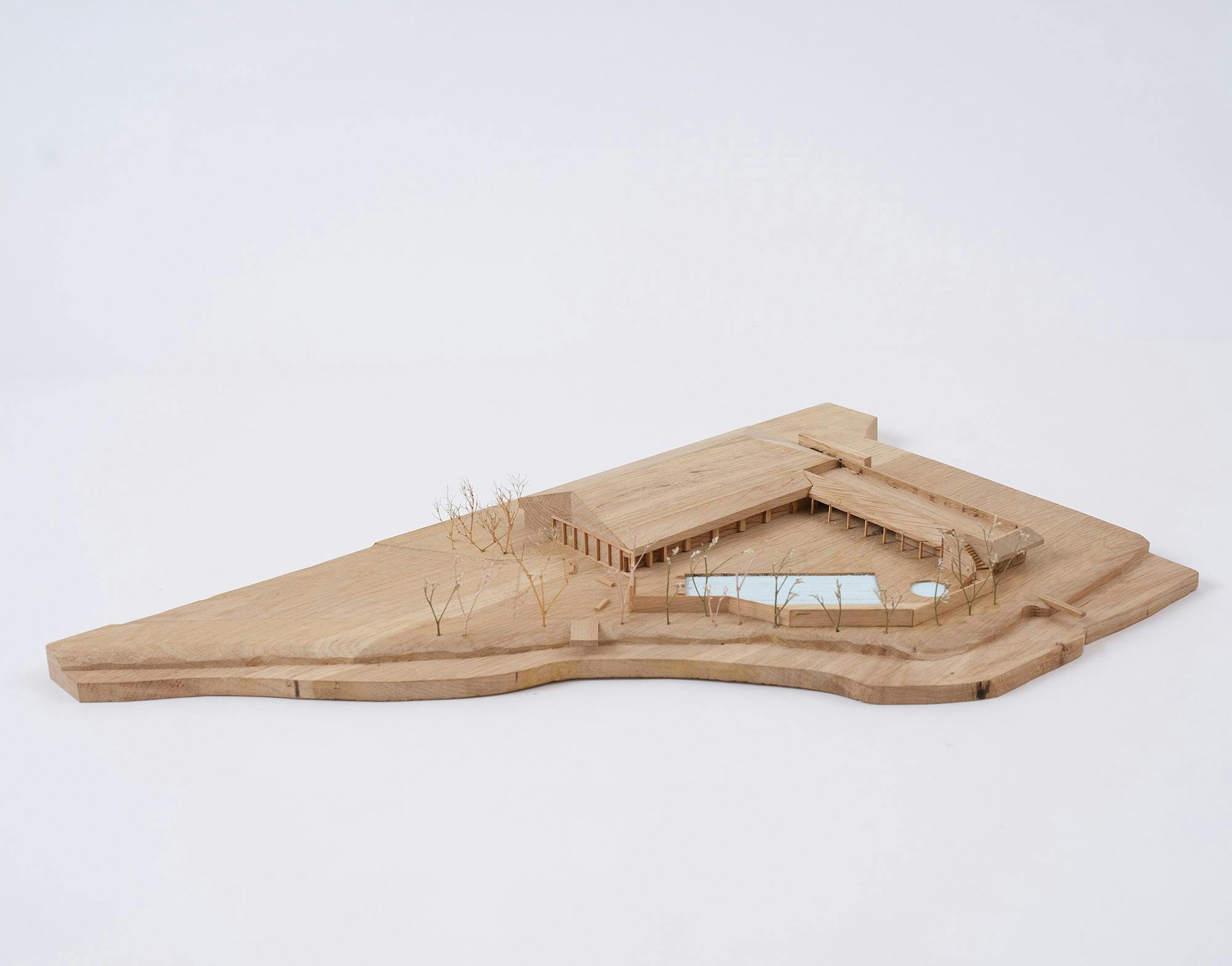
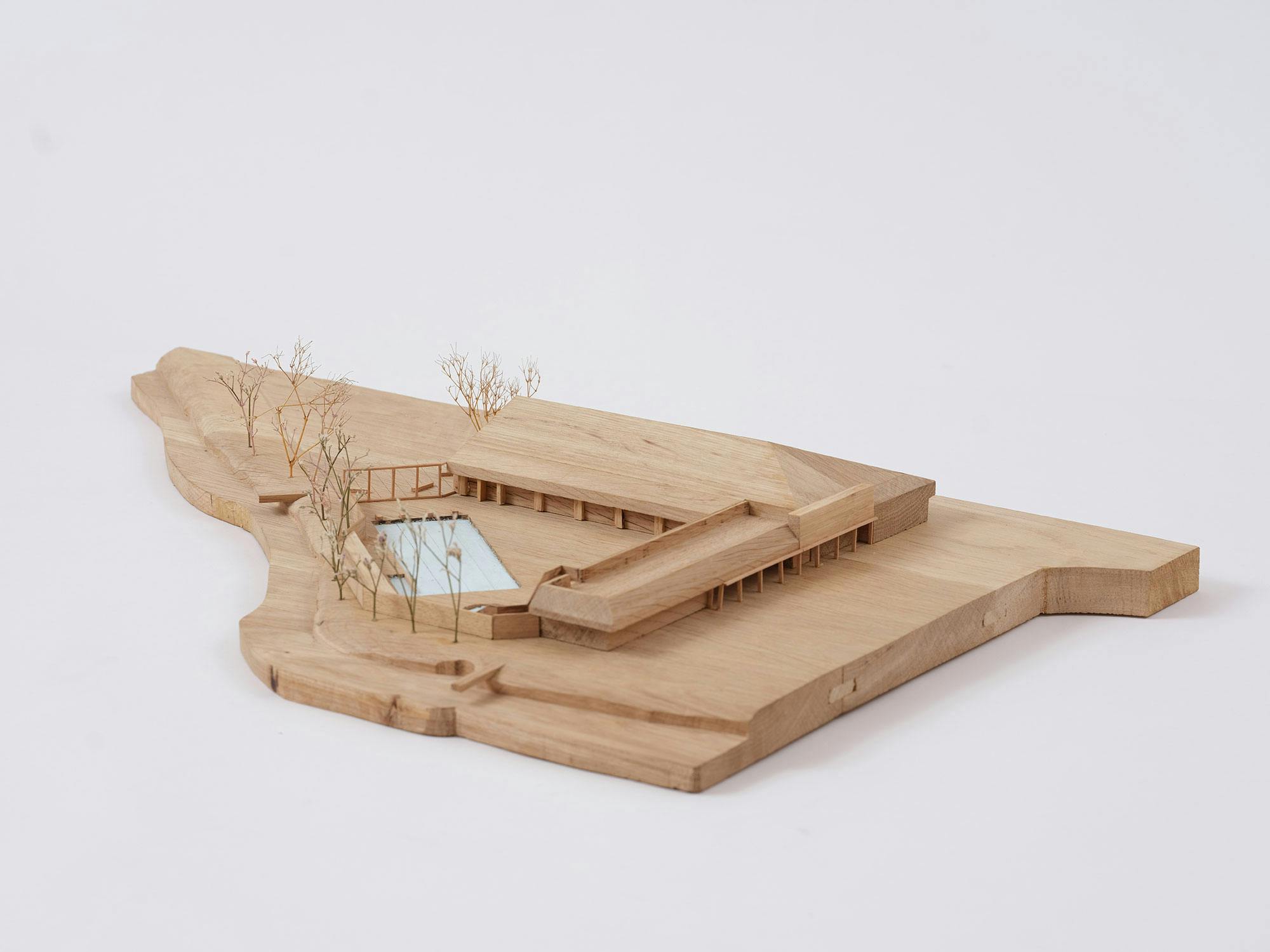
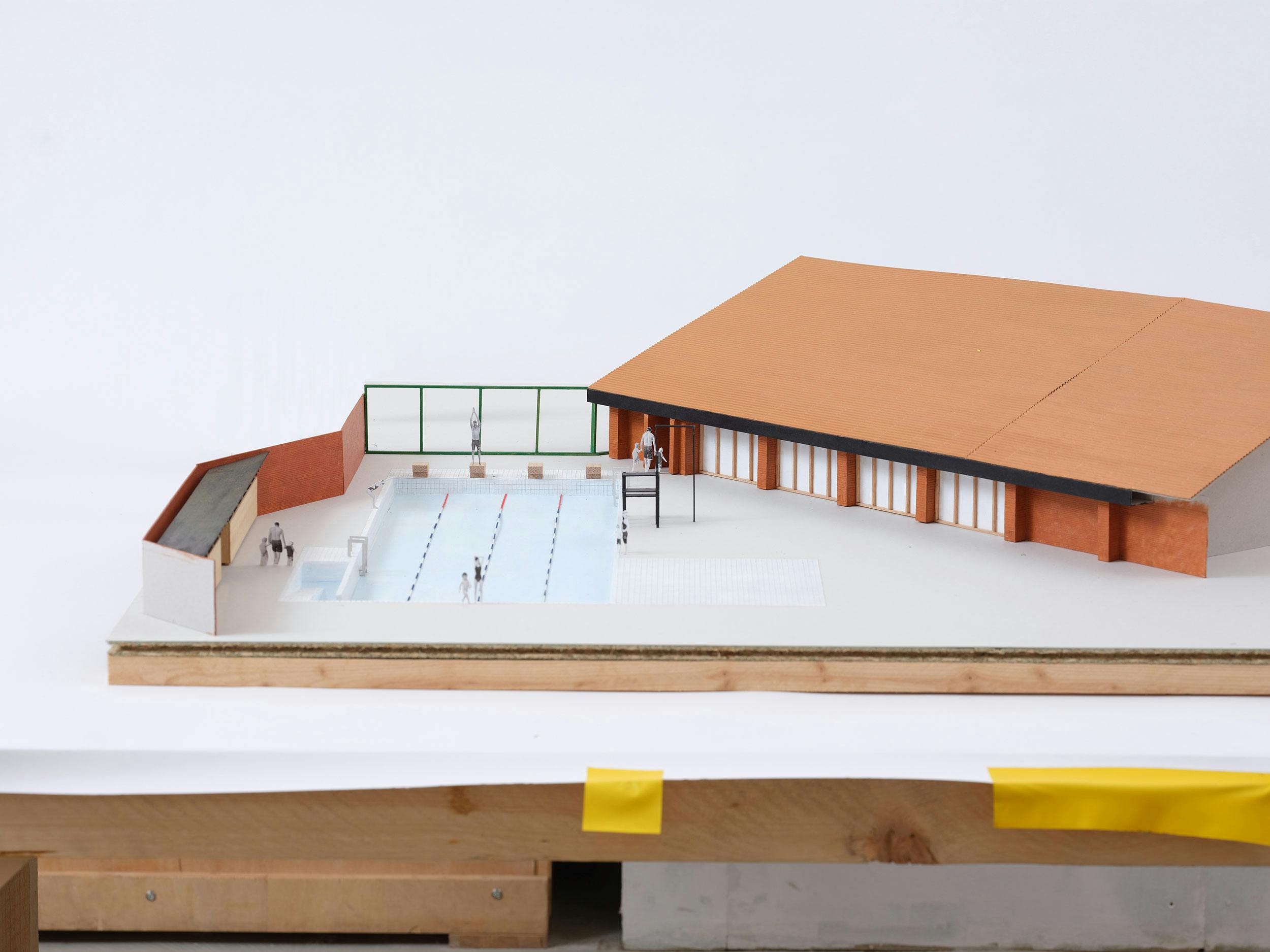
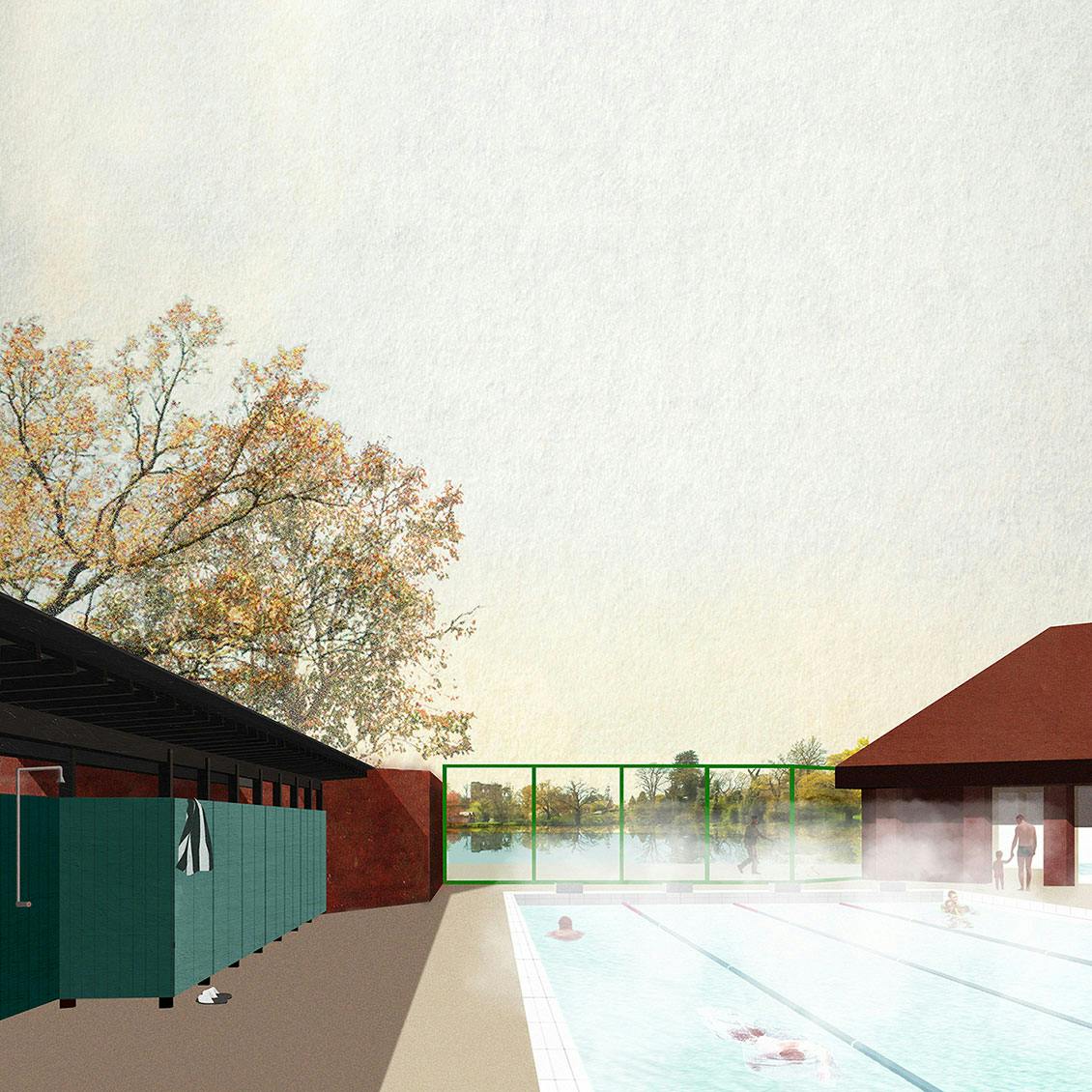
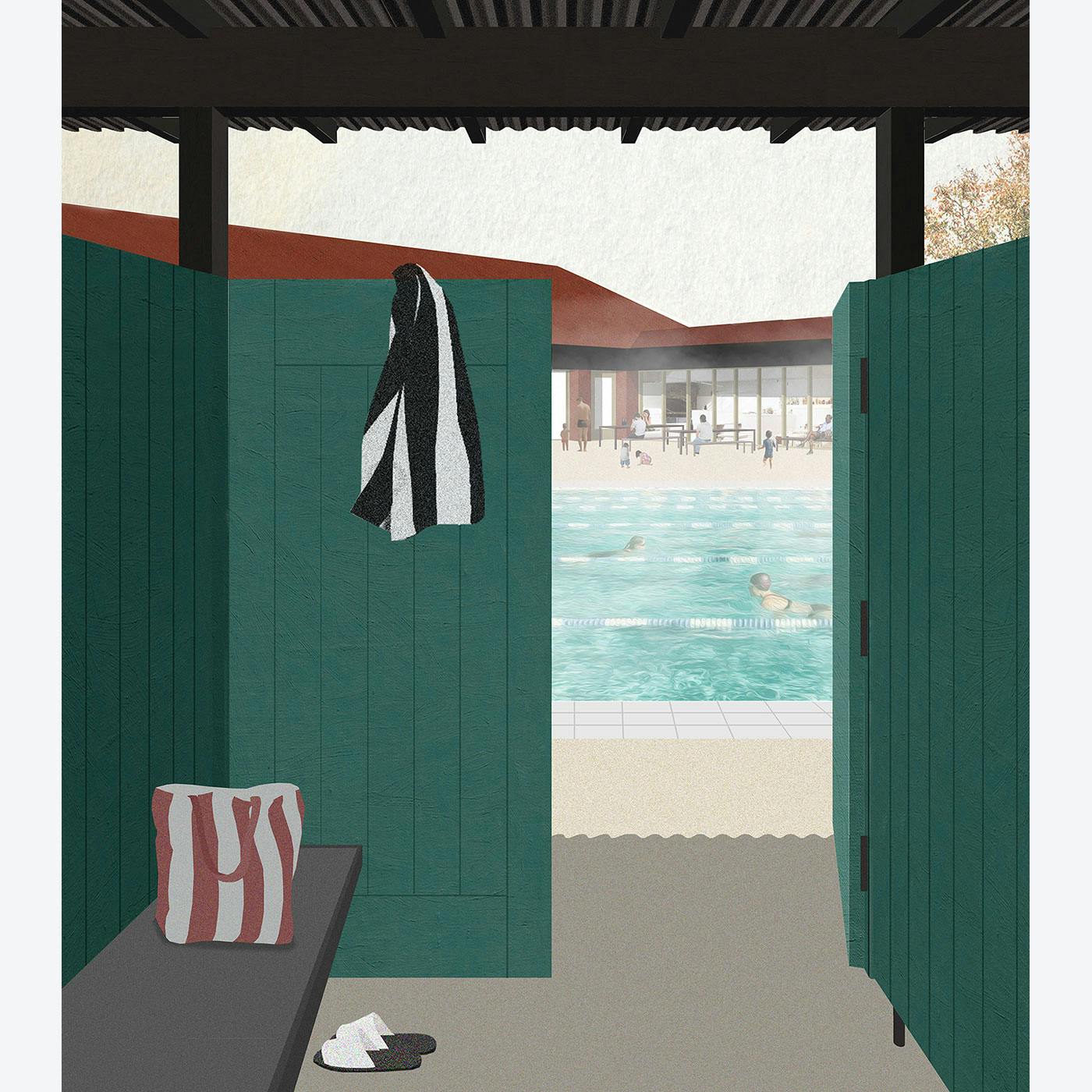
Studio Bates Rai are working with a community group to design a new 25m lido within historical parkland in Kenilworth, Warwickshire. The proposal carefully reconfigures the existing 1980s pool complex to make way for a new outdoor pool and public space that reconnects the complex with the neighbouring lake and surrounding playgrounds.
The orientation of the new pool conforms to the order of the landscape, rather than the existing pool buildings, offering swimmers long views across the lake and valley towards the 12th century Norman castle on the horizon line.
On the western boundary, a new lake edge is formed, providing a much needed public space and a cafe is located on the eastern side addressing the children';s playgrounds.
Model Photos: Max Creasy
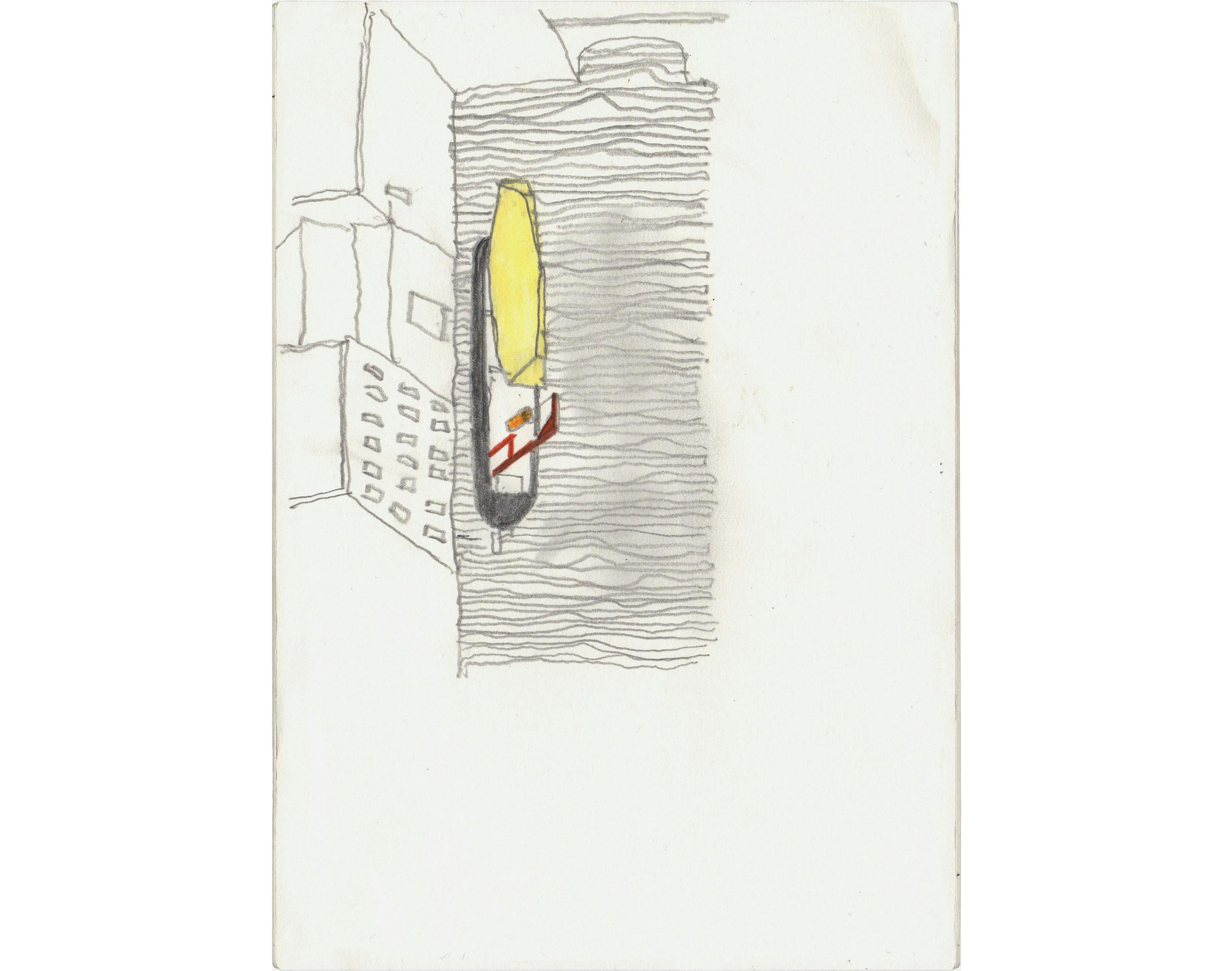
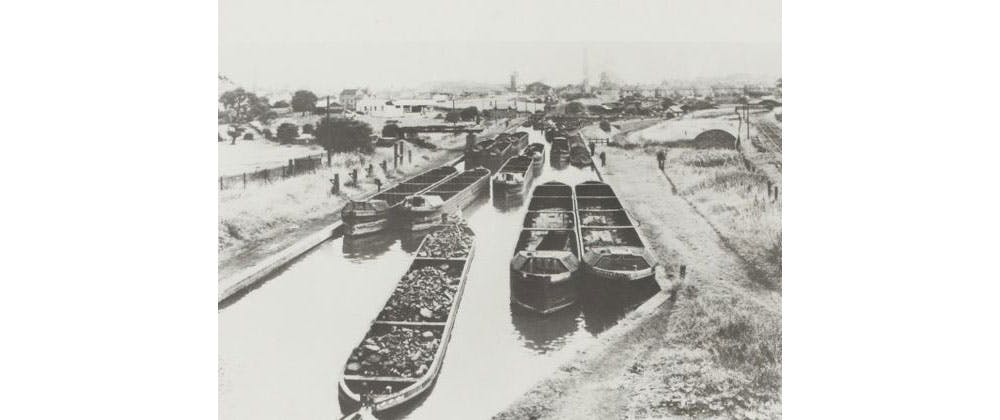
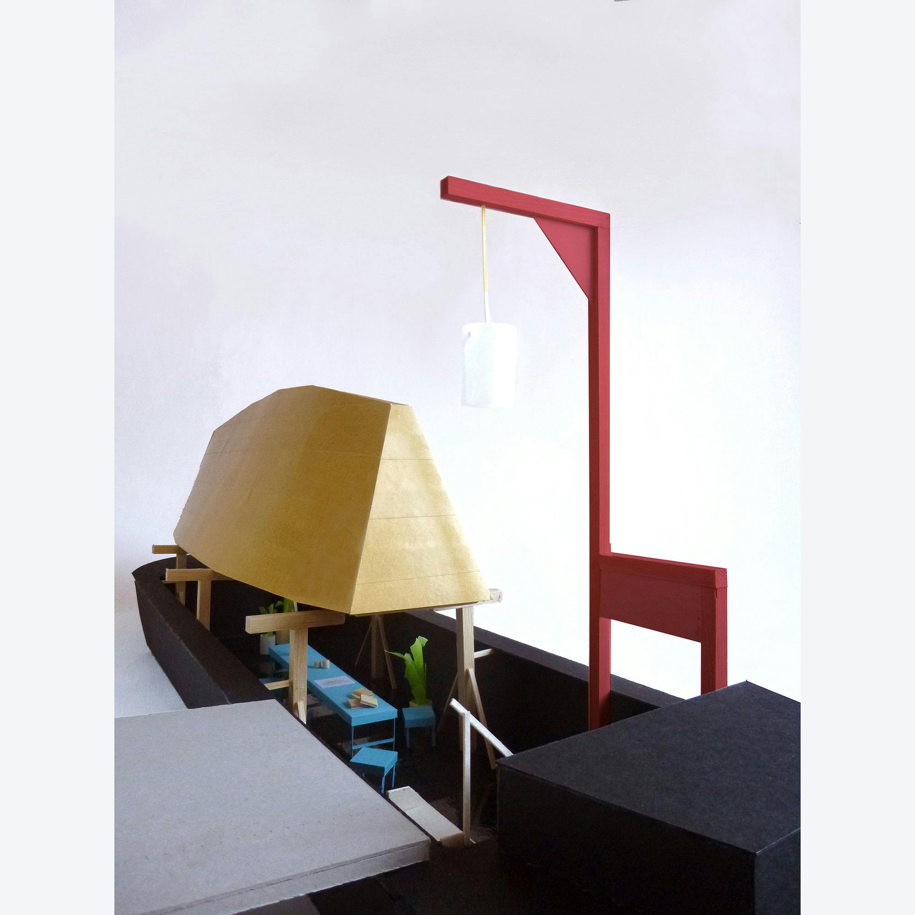
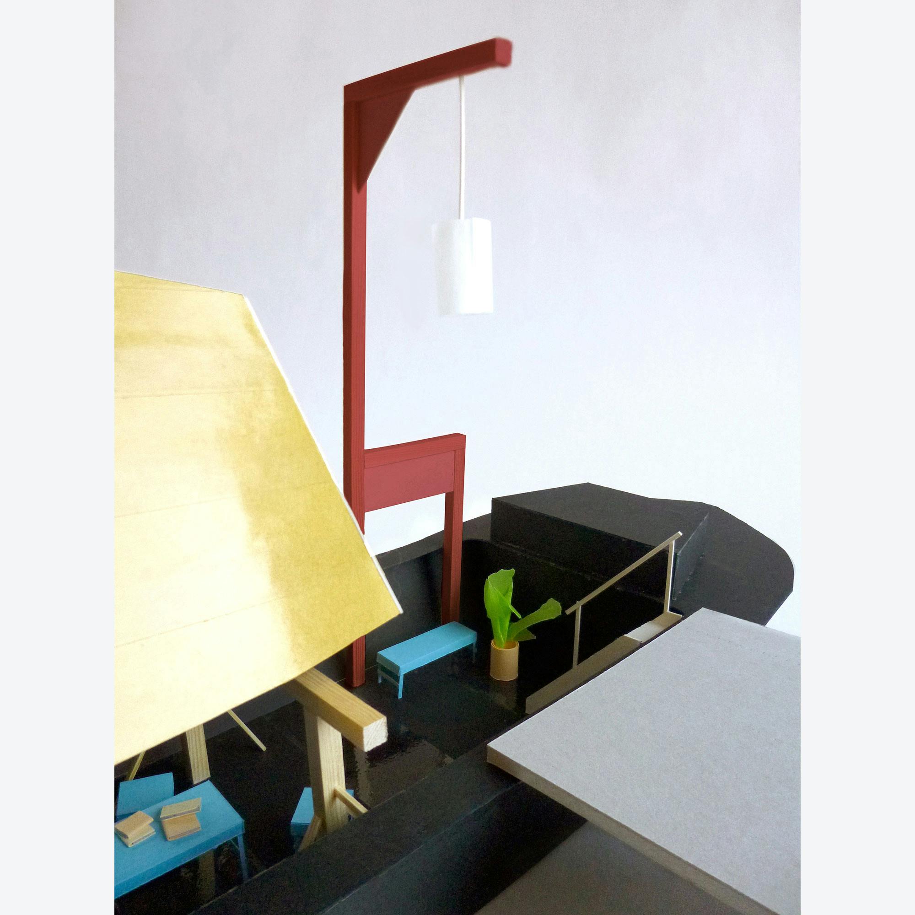
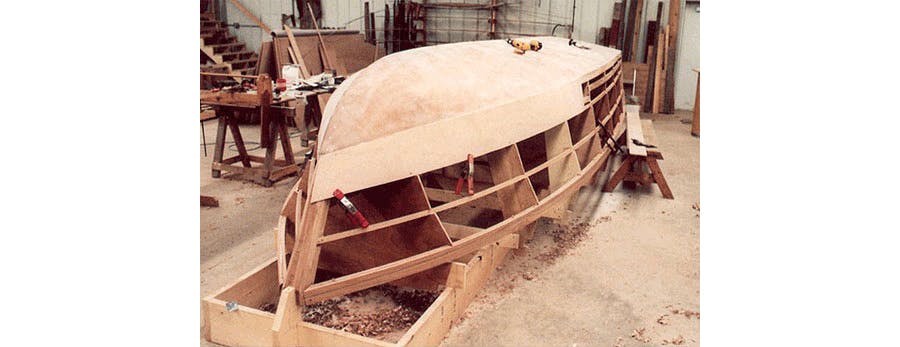
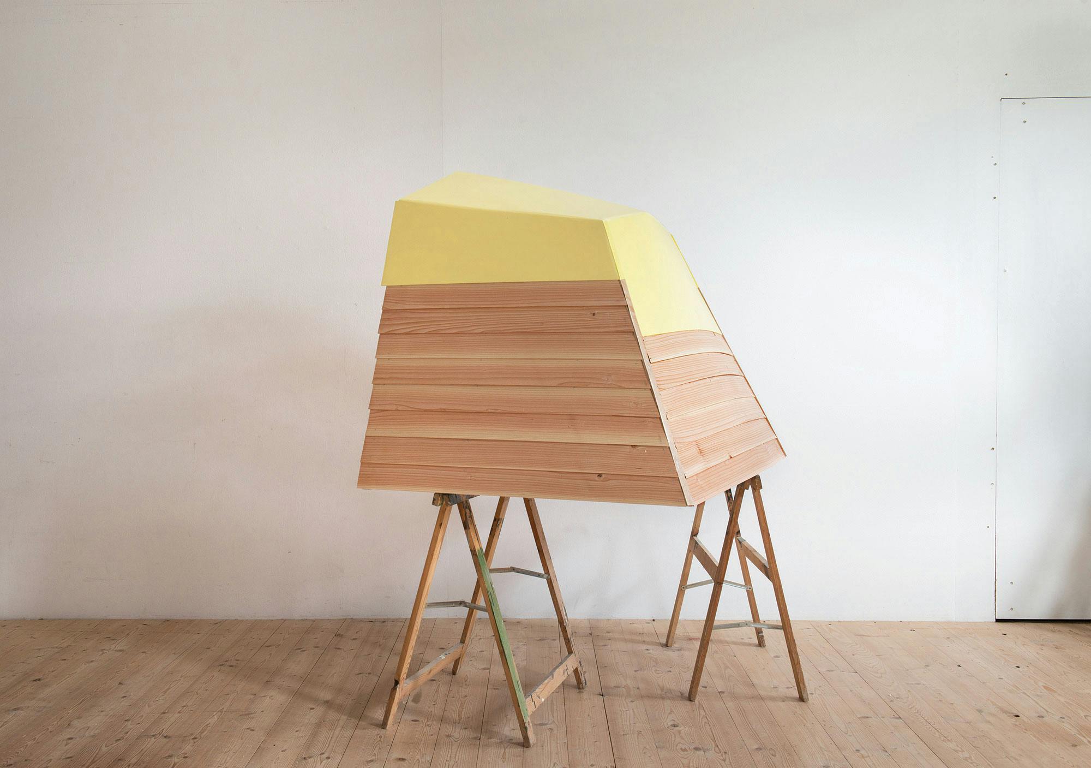
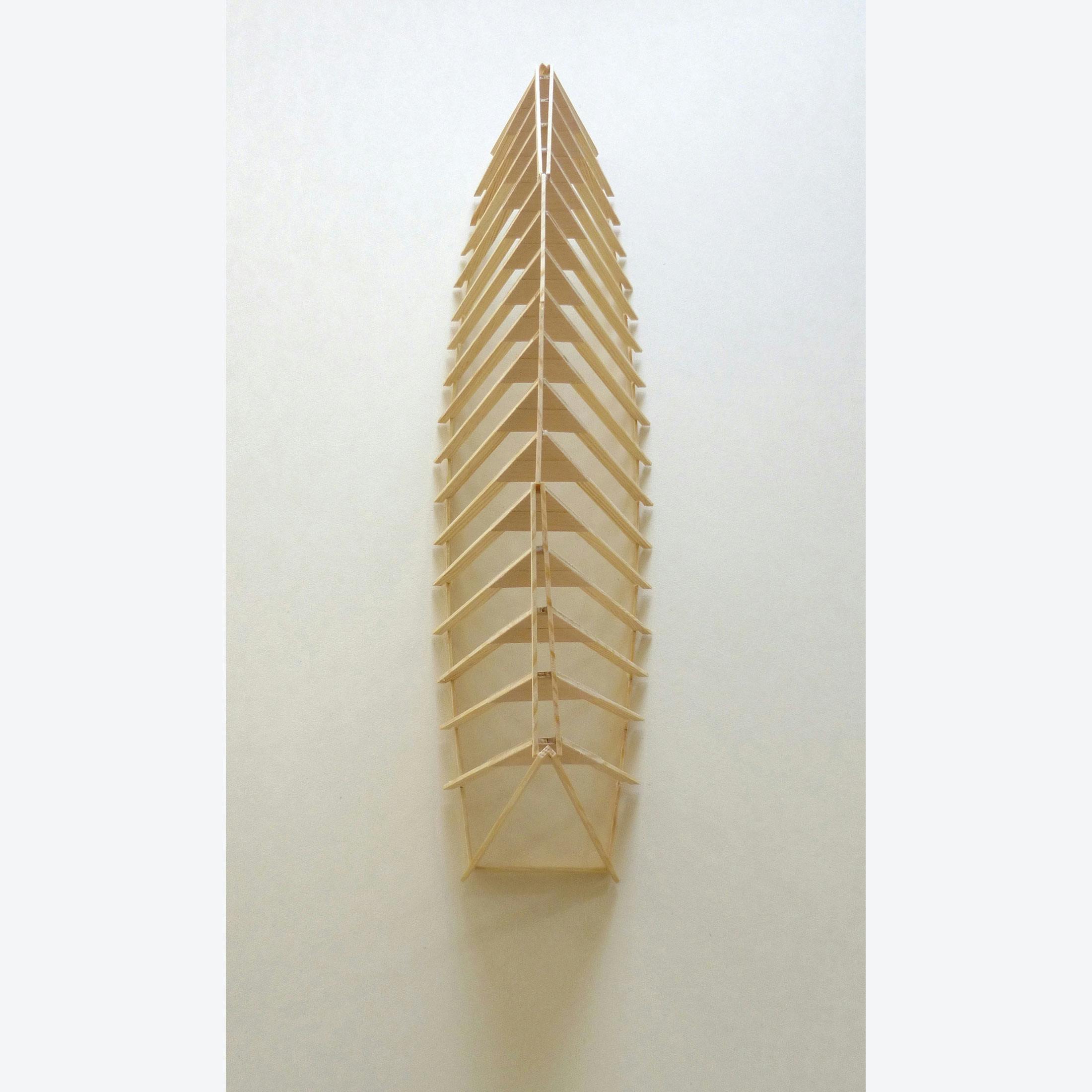
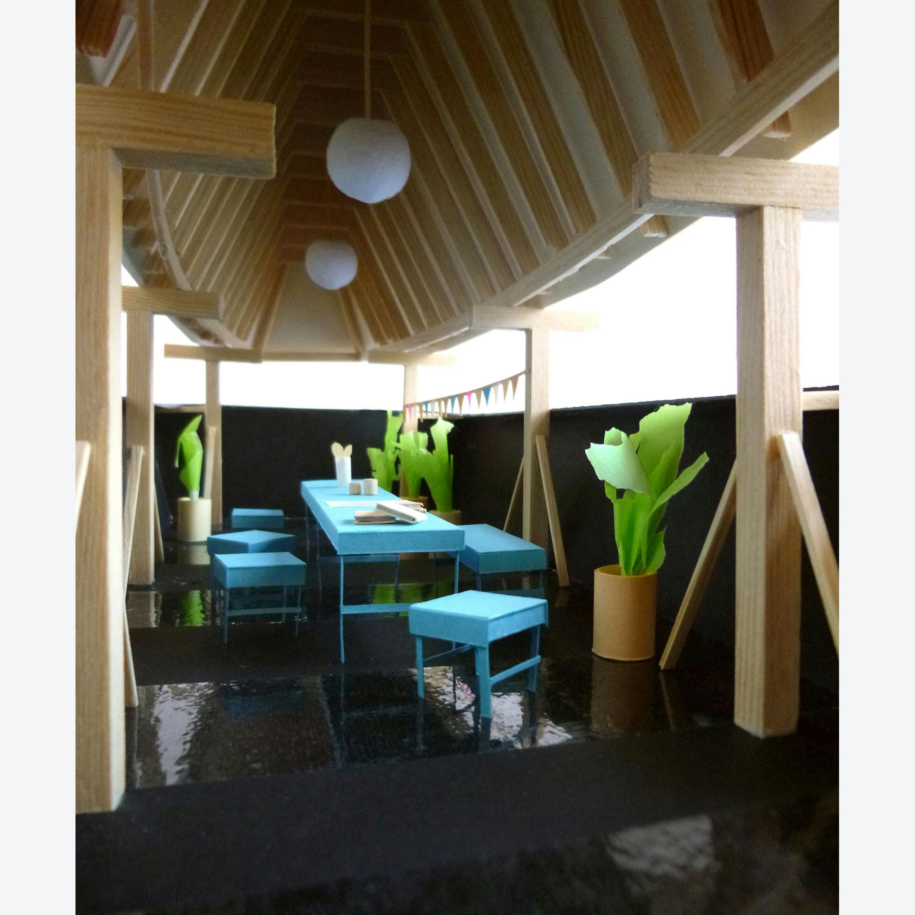
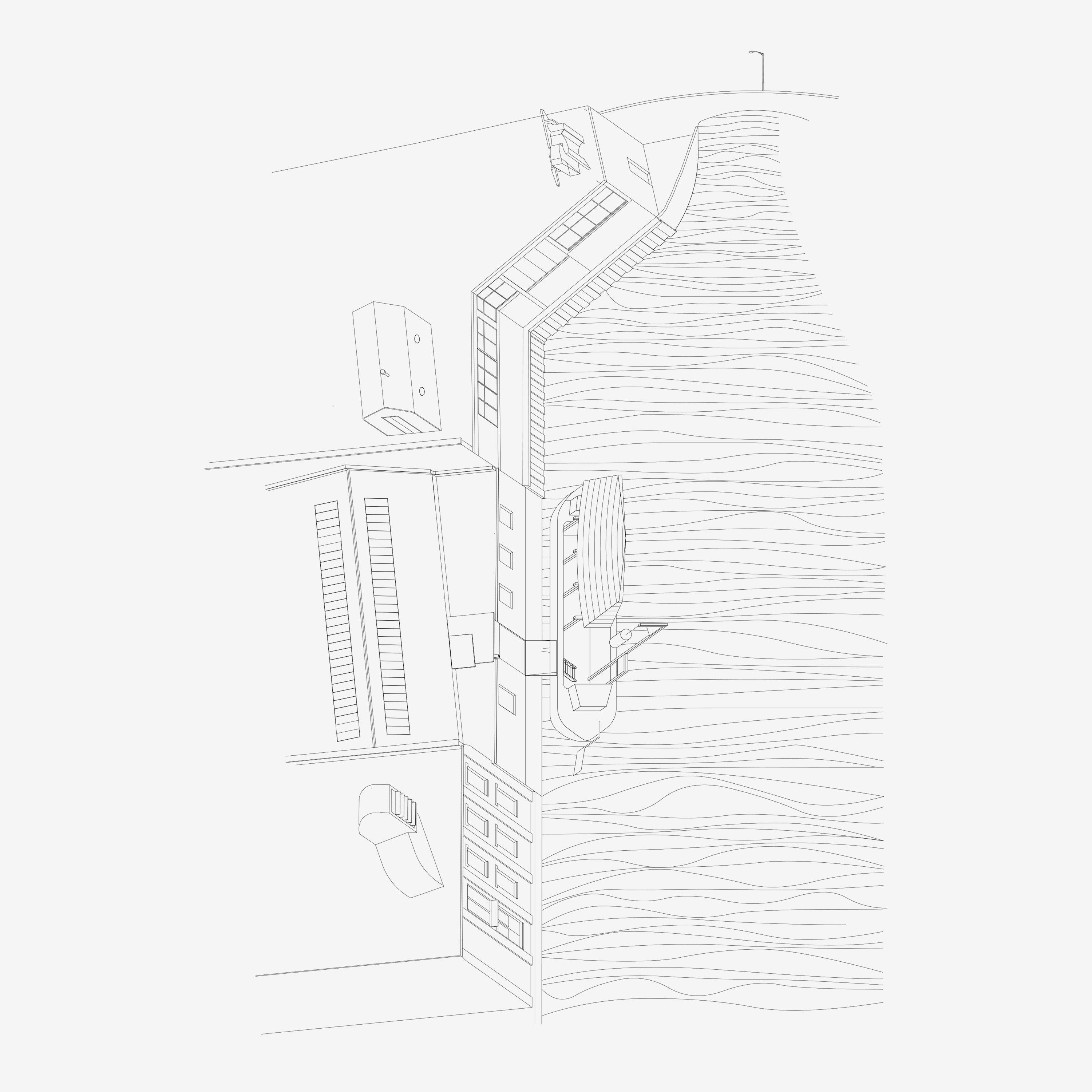
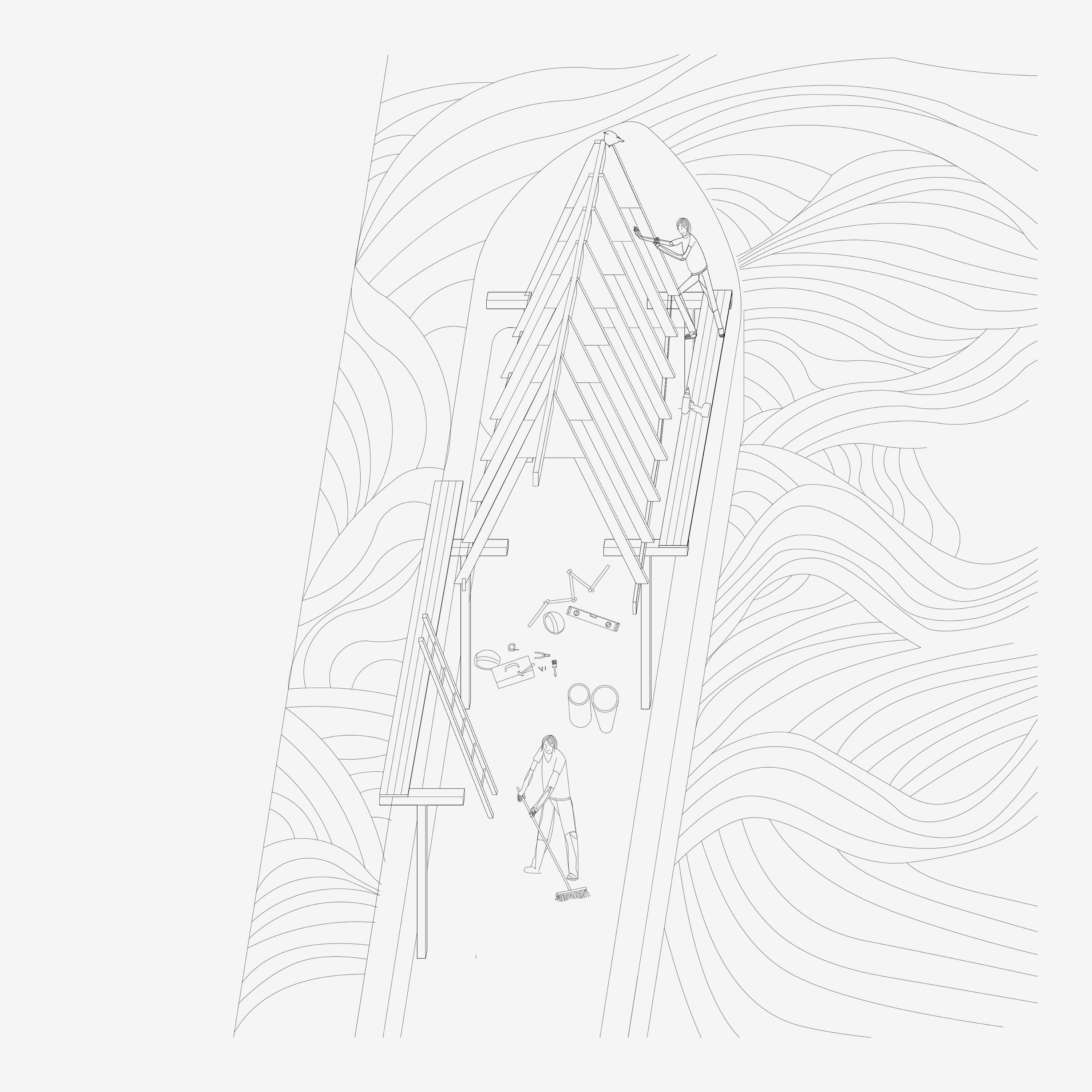
Studio Bates Rai came runner-up in the 2018 Architecture Foundation Antepavilion Competition with the proposal ';butty boat';. We were shortlisted from 154 entries and received an honorary mention from the jury who felt the proposal showed “exceptional architectural judgement and a deep knowledge of craft” (Ellis Woodman, Architecture Foundation).
At the beginning of the 20th century, working narrowboats were operated and often constructed in pairs. The principal boat was powered by steam or diesel and the second was towed. The second boat was known as a butty boat. The word ‘butty’ is an old mining word for fellow or workmate.
The proposal is to construct a second boat; a friend or fellow for the existing barge, Ouse. Butty boat will be built aboard Ouse on large props and it will remain in its elevated construction position. The elevated boat will act as a timber canopy, forming a space underneath which can be used by those in the workshops, artists’ studios, and events space.
The structure can be read as both an upside-down timber boat or a deep timber roof structure. This ambiguity reflects the changes in boat building during the industrial revolution. Traditionally, boats were constructed as shells, using complex woodworking and joinery techniques. However, by the middle of the 19th century, shipyards were using more economical skeletal timber frames, an almost opposite method of construction to a shell. These skeletal frame boats were similar to timber frame roofs and represented a shift from craft-led boat building towards industrial-age assembly lines.
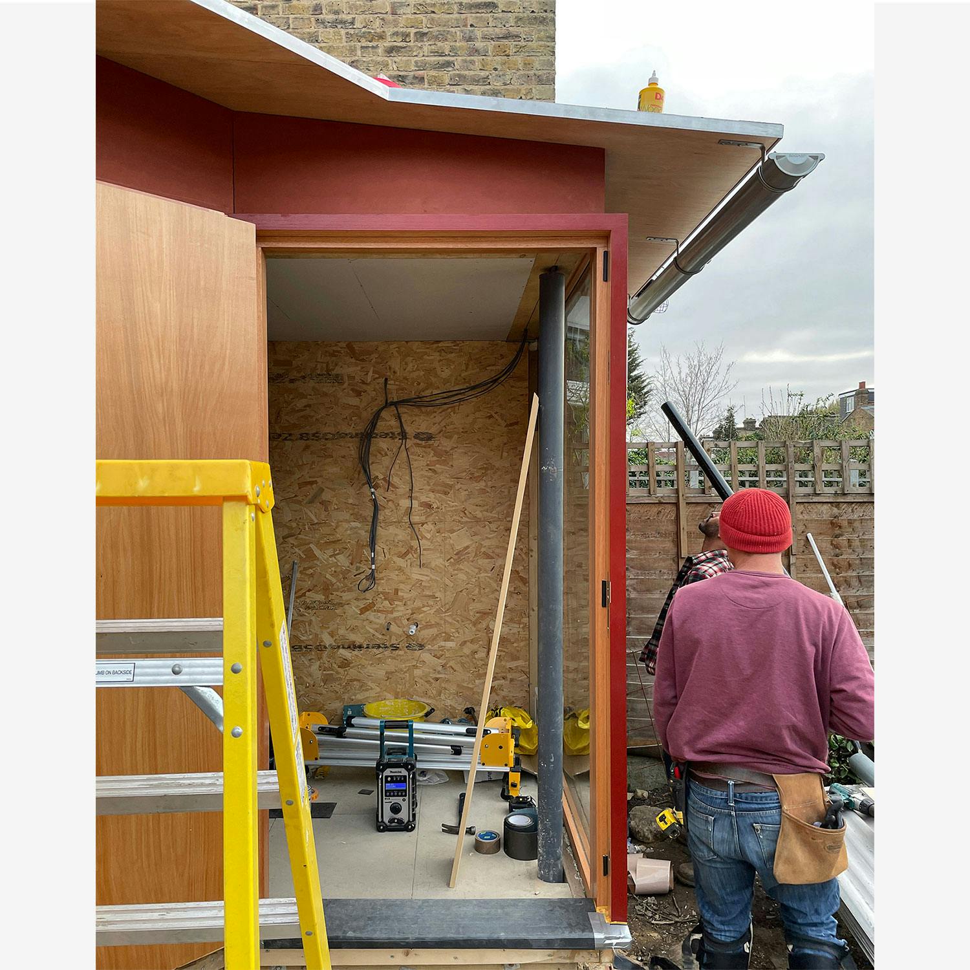
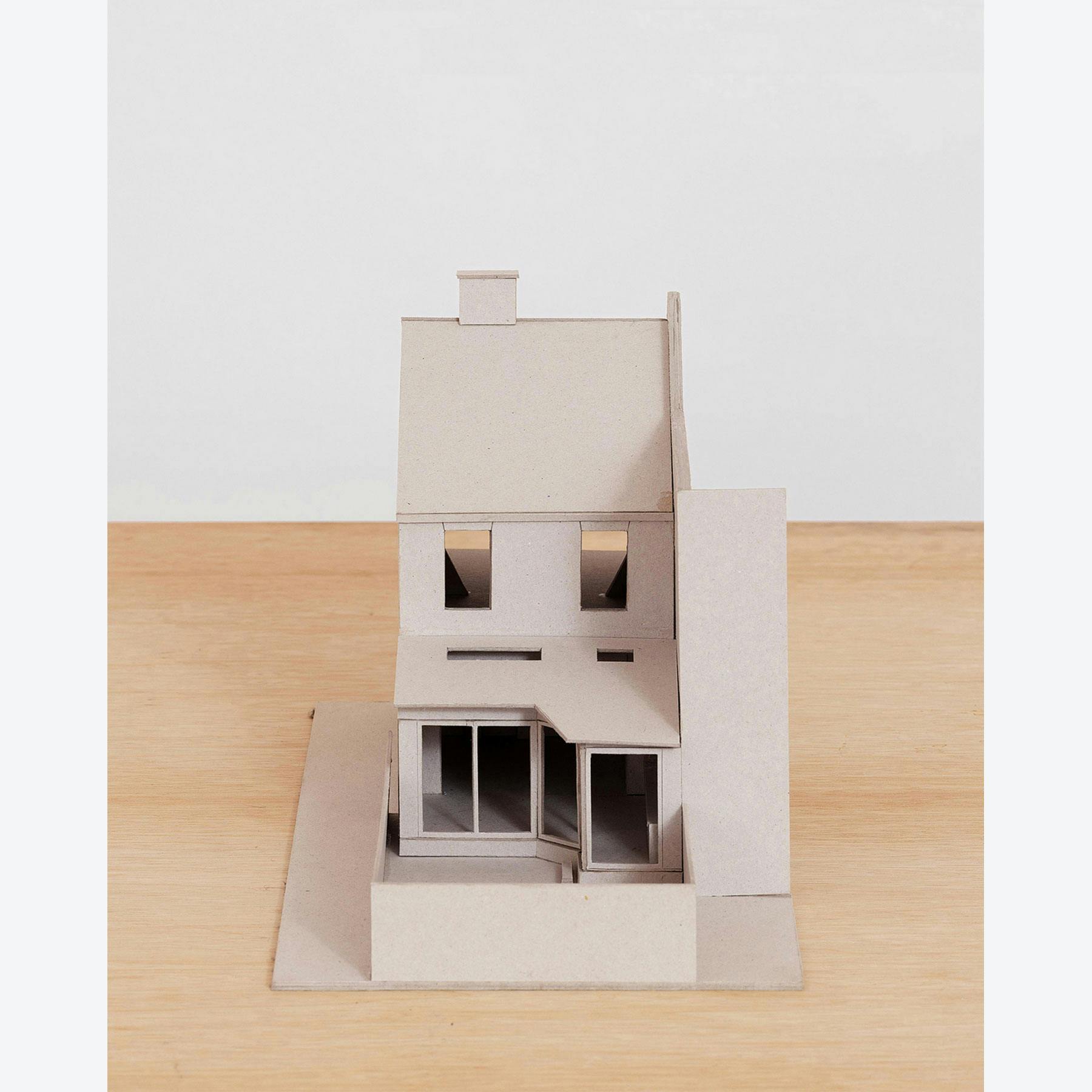
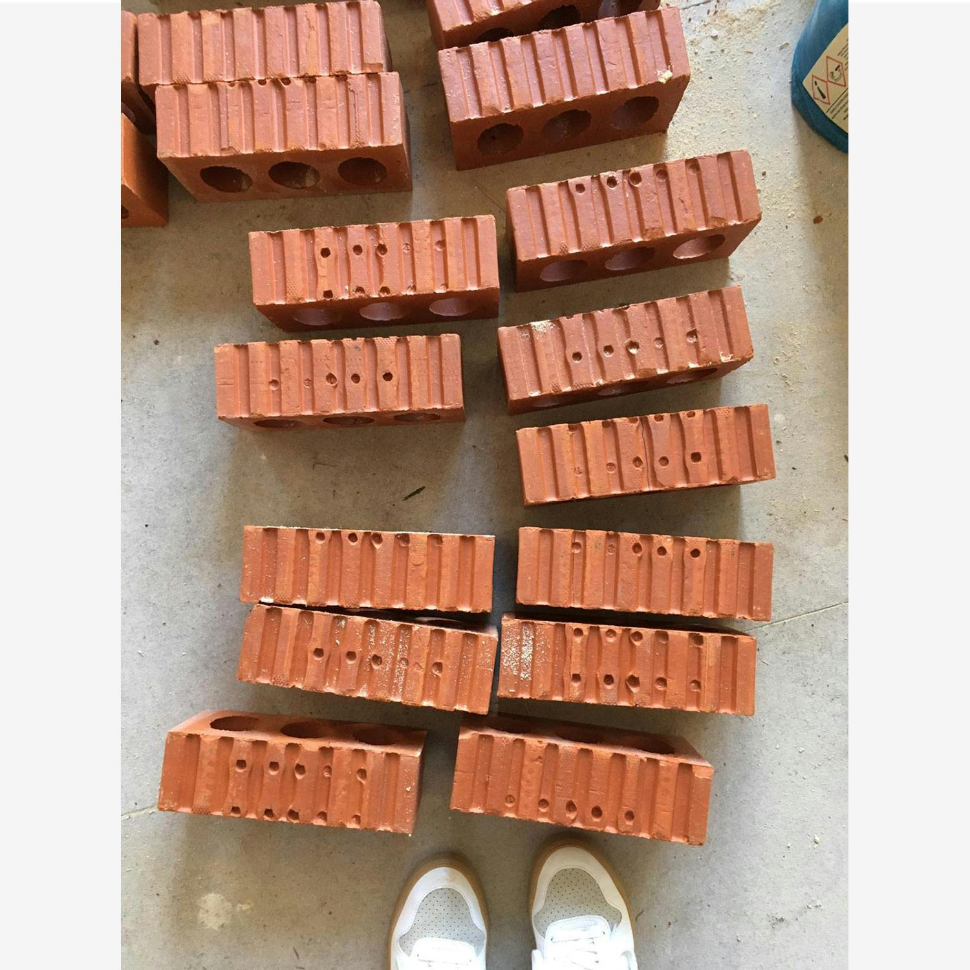
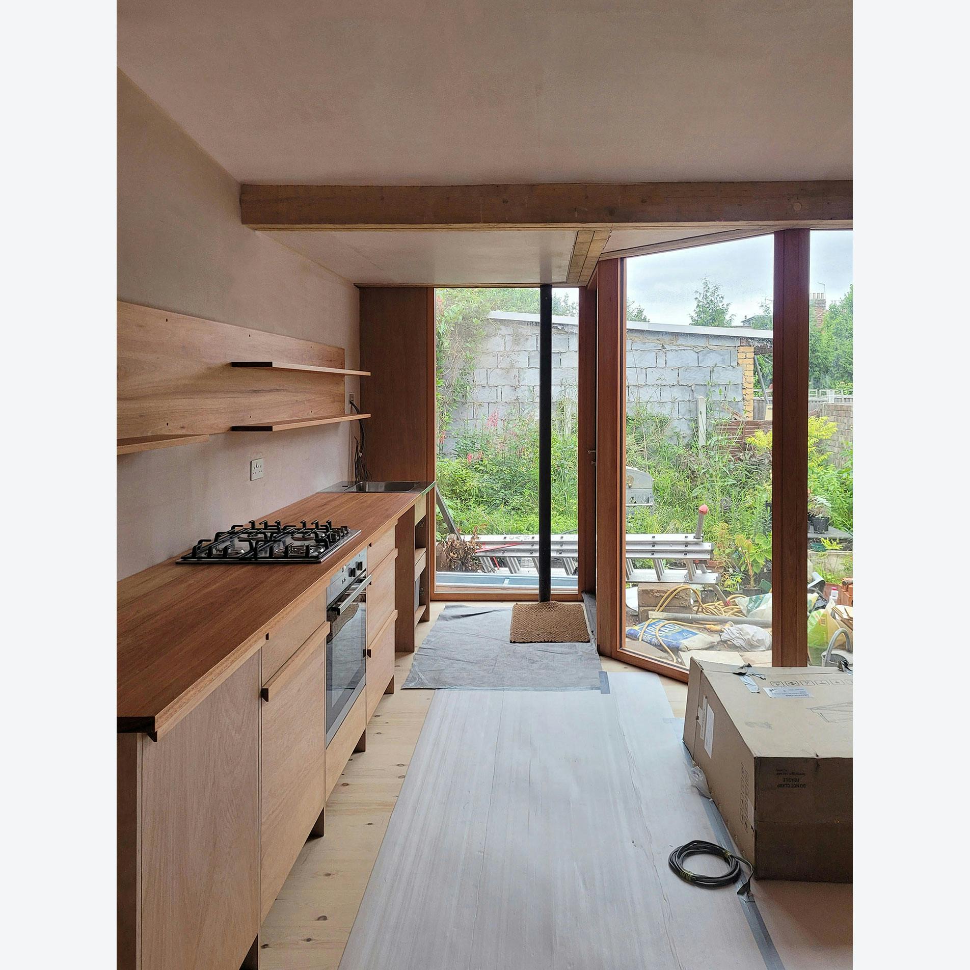
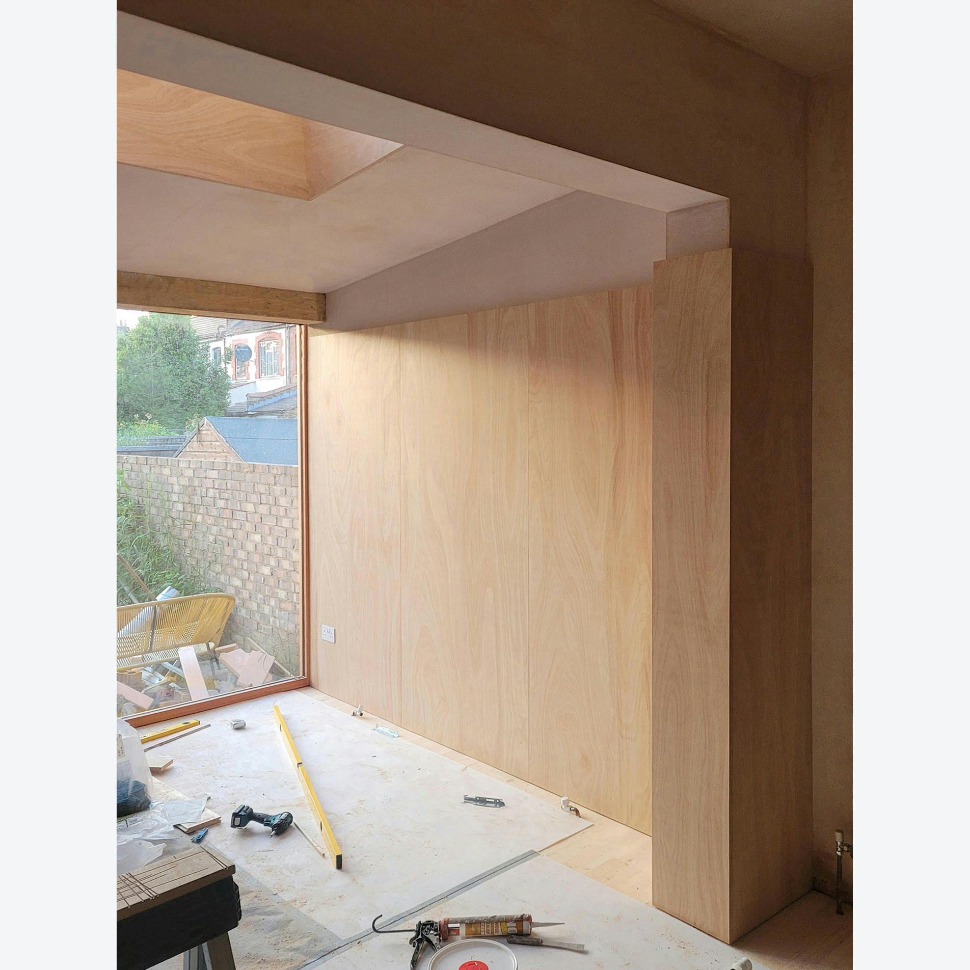
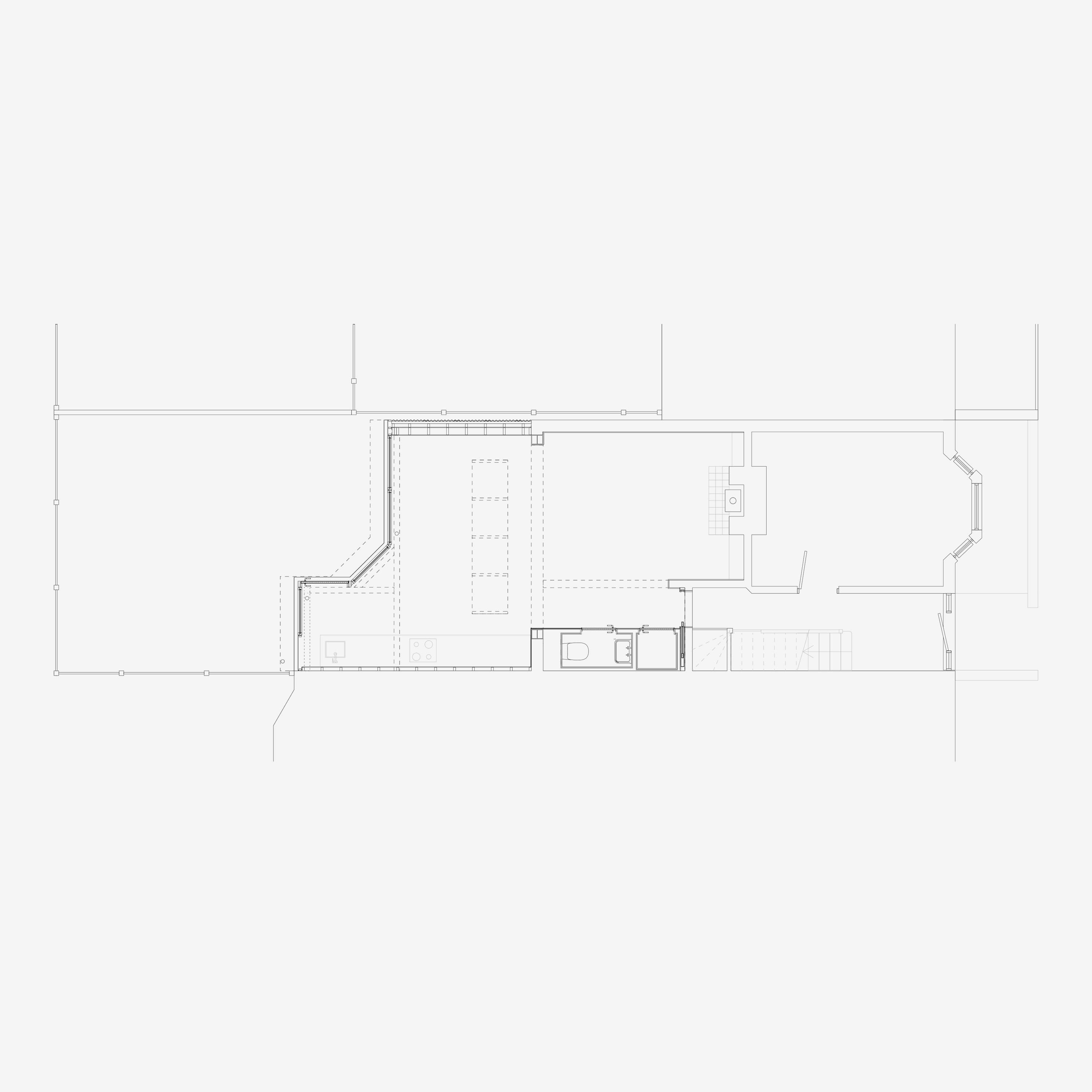
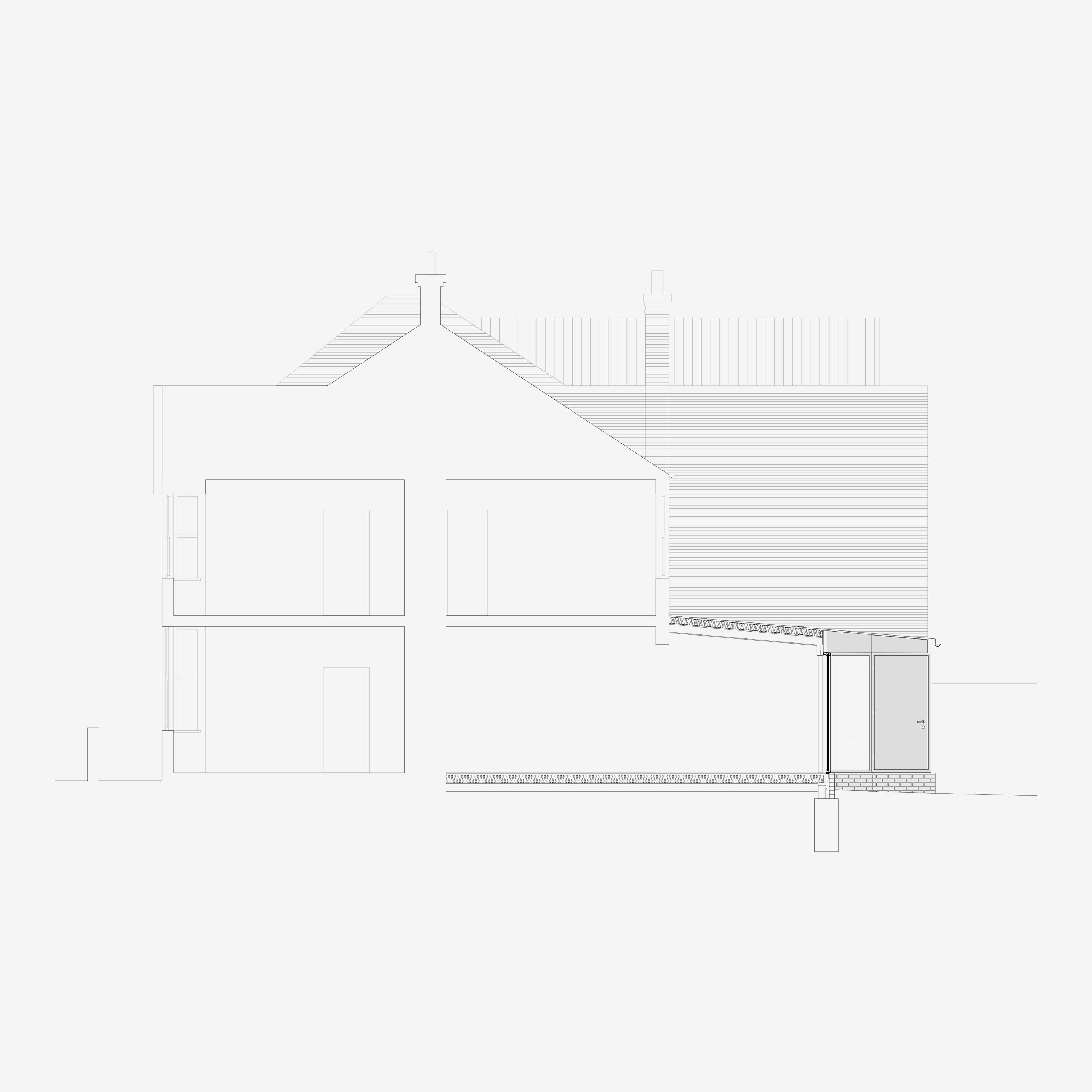
Leyton House is a refurbishment and extension to an end of terrace Edwardian house in east London.
The project was built on an extremely low budget, which informed and guided the architectural character of the building. The vast majority of the project was constructed using familiar building techniques and unremarkable materials, making it low risk and cost effective. It was built in an unfussy and direct manner. The rear facade is lined with a simple but refined joinery package that visually elevates the project and creates a strong material and spatial threshold between the interior and the garden.
Joinery: Cab Workshop
About
Studio Bates Rai are architects working in London, Brighton and Berlin. We are interested in an economic architecture that is rooted in its place and sensitive to its social and environmental conditions.
The work responds to the collaborative nature of architecture. It is shaped by the client, engineers, and builders who contribute their expertise to the projects, creating an expressive and characterful architecture born out of sensible construction techniques.
The practice features in ‘New Architects’, a recently published book by the Architecture Foundation. The book brings together the work of the best British architectural practices established in the last 10 years.
The studio was founded by Thomas Bates in 2018. Prior to establishing the practice he worked for the Architecture Research Unit with Florian Beigel and Philip Christou and more recently with Hugh Strange Architects. Thomas studied at The Cass and Manchester University and has been a studio tutor at Kingston University since 2013. He is a visiting critic at The Cass and Manchester University.
James Rai established a career in both woodwork and architecture, working previously for Jonathan Woolf and Hugh Strange Architects as well as co-founding Cab, a joinery, cabinetry and carpentry partnership. Studio Bates Rai and Cab are collaborating on a number of timber frame building projects and James divides his time between the architectural studio and the workshop. James studied at the Architectural Association and Manchester University.
Studio Bates Rai is a RIBA Chartered Practice
Registered Company No. 12867433
Registered Office: Unit B12, Bridge Farm Barcombe Mills Road Lewes, BN8 5BX
Identity: Wolfe Hall
Website: Kieran Startup